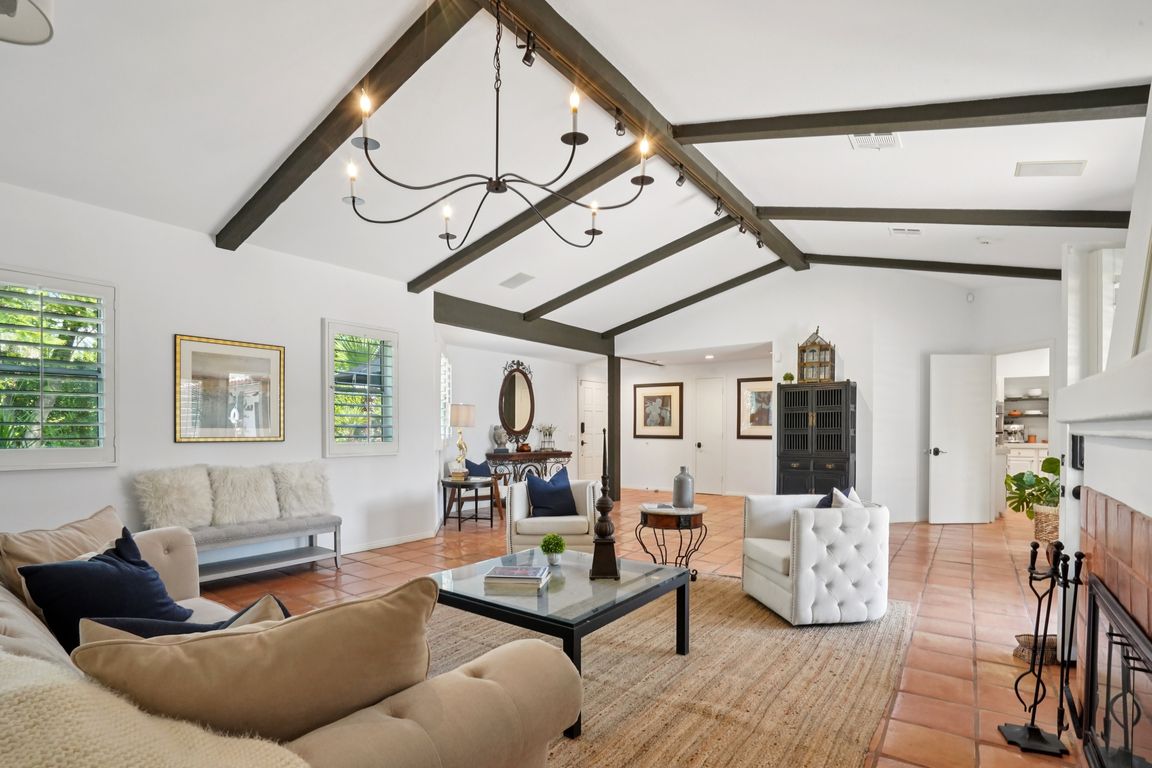
Under contractPrice cut: $40K (8/9)
$2,395,000
6beds
3,554sqft
535 E Via Colusa, Palm Springs, CA 92262
6beds
3,554sqft
Residential, single family residence
Built in 1990
0.36 Acres
2 Attached garage spaces
$674 price/sqft
What's special
Sparkling pool and spaMature treesVibrant bougainvilleaHuge yardPrivate owned landSeparate entranceExpansive estate
HUGE Price Reduction! Priced for quick sale. Iconic Estate in the Movie Colony. Own an extraordinary piece of Palm Springs in the exclusive Movie Colony, a neighborhood renowned for its Hollywood history, walkability, and NO HOAs. This expansive estate, set on private owned land, gives seclusion just moments from downtown Palm ...
- 88 days |
- 1,941 |
- 52 |
Source: CLAW,MLS#: 25565535PS
Travel times
Living Room
Kitchen
Primary Bedroom
Zillow last checked: 7 hours ago
Listing updated: October 08, 2025 at 05:06am
Listed by:
Fatima Nordquist DRE # 01467088 760-899-1782,
Beverly Hills Fine Homes 310-402-5593
Source: CLAW,MLS#: 25565535PS
Facts & features
Interior
Bedrooms & bathrooms
- Bedrooms: 6
- Bathrooms: 7
- Full bathrooms: 6
- 1/2 bathrooms: 1
Rooms
- Room types: Breakfast Bar, Dining Room, Living Room, Great Room, Family Room, Dressing Area, Patio Open, Powder, Walk-In Closet, Utility Room, Pantry, Guest-Maids Quarters, Guest House
Bedroom
- Features: Walk-In Closet(s), Dressing Area
- Level: Lower
Bathroom
- Features: Shower and Tub, Remodeled, Double Vanity(s), Powder Room, Shower Stall, Tile
Kitchen
- Features: Skylight(s), Pantry, Gourmet Kitchen, Open to Family Room, Remodeled, Stone Counters
Heating
- Central, Fireplace(s), Solar
Cooling
- Central Air, Ceiling Fan(s)
Appliances
- Included: Built-In Gas, Double Oven, Gas Cooktop, Microwave, Oven, Dishwasher, Dryer, Disposal, Exhaust Fan, Refrigerator, Vented Exhaust Fan, Washer, Water Conditioner, Water Line to Refrigerator, Range/Oven, Water Purifier, Water Filter, Bar Ice Maker, Central Water Heater
- Laundry: Laundry Room, Gas Or Electric Dryer Hookup
Features
- Beamed Ceilings, Cathedral-Vaulted Ceilings, High Ceilings, Wired for Data, Wired for Sound, Recessed Lighting, Storage, Track Lighting, Built-Ins, Ceiling Fan(s), Breakfast Area, Dining Area, Breakfast Counter / Bar
- Flooring: Clay, Tile, Carpet
- Doors: French Doors
- Windows: Plantation Shutters
- Number of fireplaces: 1
- Fireplace features: Living Room, Gas and Wood
- Common walls with other units/homes: Detached/No Common Walls
Interior area
- Total structure area: 3,554
- Total interior livable area: 3,554 sqft
Property
Parking
- Total spaces: 4
- Parking features: Garage - 2 Car, Driveway, Garage Is Attached, Concrete, On Street
- Attached garage spaces: 2
- Uncovered spaces: 2
Features
- Levels: One
- Stories: 1
- Entry location: Foyer
- Patio & porch: Concrete Slab, Covered, Covered Porch
- Has private pool: Yes
- Pool features: In Ground, Gas Heat, Lap, Filtered, Heated, Gunite, Heated And Filtered, Solar Heat, Tile, Private
- Has spa: Yes
- Spa features: Private, Heated with Gas, In Ground, Heated, Solar Heated Spa, Gunite
- Fencing: Stucco Wall
- Has view: Yes
- View description: Mountain(s)
Lot
- Size: 0.36 Acres
- Features: Back Yard
Details
- Additional structures: Guest House, Shed(s), Attached Guest House
- Parcel number: 507195023
- Special conditions: Standard
- Other equipment: Attic Fan, Cable
Construction
Type & style
- Home type: SingleFamily
- Architectural style: Spanish
- Property subtype: Residential, Single Family Residence
Materials
- Hard Coat, Drywall Walls
- Foundation: Slab
- Roof: Clay
Condition
- Year built: 1990
Utilities & green energy
- Electric: 220 Volt Location (In Laundry), 220 Volt Location (In Garage)
- Sewer: In Connected and Paid
- Water: District
- Utilities for property: Cable Available
Green energy
- Energy generation: Solar
Community & HOA
Community
- Security: Security System Owned, Alarm System
HOA
- Has HOA: No
Location
- Region: Palm Springs
Financial & listing details
- Price per square foot: $674/sqft
- Tax assessed value: $1,276,639
- Date on market: 7/16/2025