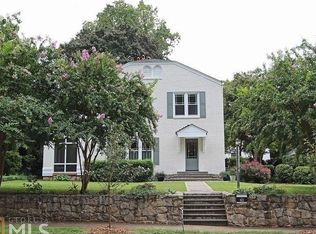Closed
$855,000
535 E Ponce De Leon Ave, Decatur, GA 30030
5beds
2,757sqft
Single Family Residence
Built in 1926
0.3 Acres Lot
$954,200 Zestimate®
$310/sqft
$4,611 Estimated rent
Home value
$954,200
$897,000 - $1.02M
$4,611/mo
Zestimate® history
Loading...
Owner options
Explore your selling options
What's special
Located steps from Downtown Decatur Square, this Charming and Spacious Brick Home has it All! Being in one of Georgia's highest rated public-school districts, Best Features and Recent Updates include a Primary Bedroom Suite on the Main level, an oversized 2-Car Garage, Open Kitchen to Family Room, New Windows, New Quartz Kitchen Counters, New Stainless Refrigerator & Dishwasher, New Porcelain Floors in Family Room, Hardwood Floors throughout, New Gutters, A Lovely Screened Porch, and a Detached Bonus Room/Office/Craft room by Garage. Plus, this Home comes with the added value of a Fenced Backyard, Geothermal Heating & Air, an Architectural Shingled Roof, a Wood-burning Stove (with an abundant supply of wood), Extra Insulation added throughout, and a One Gigabyte Fiber Optic Line. Make Haste to see this Beautiful Decatur Home and Consider Starting Your Life in this Wonderful Community!!!
Zillow last checked: 8 hours ago
Listing updated: May 16, 2023 at 04:38am
Listed by:
Andrew Gilbert 404-909-5037,
Keller Williams Realty
Bought with:
Cory Ditman, 362803
Keller Williams Realty
Source: GAMLS,MLS#: 10133647
Facts & features
Interior
Bedrooms & bathrooms
- Bedrooms: 5
- Bathrooms: 3
- Full bathrooms: 3
- Main level bathrooms: 2
- Main level bedrooms: 2
Dining room
- Features: Separate Room
Kitchen
- Features: Kitchen Island, Solid Surface Counters
Heating
- Wood, Central, Forced Air
Cooling
- Central Air, Other
Appliances
- Included: Gas Water Heater, Dryer, Washer, Dishwasher, Microwave, Refrigerator
- Laundry: Common Area
Features
- Bookcases, High Ceilings, Walk-In Closet(s), Master On Main Level
- Flooring: Hardwood, Tile
- Windows: Double Pane Windows
- Basement: Dirt Floor,Interior Entry
- Number of fireplaces: 2
- Fireplace features: Family Room, Gas Starter, Wood Burning Stove
- Common walls with other units/homes: No Common Walls
Interior area
- Total structure area: 2,757
- Total interior livable area: 2,757 sqft
- Finished area above ground: 2,757
- Finished area below ground: 0
Property
Parking
- Total spaces: 3
- Parking features: Detached, Garage
- Has garage: Yes
Features
- Levels: Two
- Stories: 2
- Patio & porch: Porch, Screened
- Exterior features: Garden, Gas Grill
- Fencing: Fenced,Chain Link
- Waterfront features: No Dock Or Boathouse
- Body of water: None
Lot
- Size: 0.30 Acres
- Features: Level
- Residential vegetation: Grassed
Details
- Additional structures: Outbuilding, Workshop, Garage(s)
- Parcel number: 15 247 08 084
Construction
Type & style
- Home type: SingleFamily
- Architectural style: Brick 4 Side,Traditional
- Property subtype: Single Family Residence
Materials
- Brick
- Roof: Composition
Condition
- Updated/Remodeled
- New construction: No
- Year built: 1926
Utilities & green energy
- Sewer: Public Sewer
- Water: Public
- Utilities for property: Cable Available, Electricity Available, High Speed Internet, Natural Gas Available, Sewer Available, Water Available
Green energy
- Energy efficient items: Insulation, Thermostat, Windows
- Energy generation: Geothermal
- Water conservation: Low-Flow Fixtures
Community & neighborhood
Security
- Security features: Carbon Monoxide Detector(s), Smoke Detector(s)
Community
- Community features: Park, Sidewalks, Street Lights, Near Public Transport, Walk To Schools, Near Shopping
Location
- Region: Decatur
- Subdivision: Glenwood Estates
HOA & financial
HOA
- Has HOA: No
- Services included: None
Other
Other facts
- Listing agreement: Exclusive Right To Sell
- Listing terms: 1031 Exchange,Cash,Conventional,VA Loan
Price history
| Date | Event | Price |
|---|---|---|
| 5/15/2023 | Sold | $855,000+0.6%$310/sqft |
Source: | ||
| 3/16/2023 | Pending sale | $850,000$308/sqft |
Source: | ||
| 2/23/2023 | Listed for sale | $850,000+75.3%$308/sqft |
Source: | ||
| 6/19/2006 | Sold | $485,000+74.1%$176/sqft |
Source: Public Record Report a problem | ||
| 4/2/1998 | Sold | $278,500+13.7%$101/sqft |
Source: Public Record Report a problem | ||
Public tax history
| Year | Property taxes | Tax assessment |
|---|---|---|
| 2025 | -- | $408,240 +19.4% |
| 2024 | $26,116 +201724.4% | $342,000 -0.5% |
| 2023 | $13 +104.7% | $343,800 +28.7% |
Find assessor info on the county website
Neighborhood: East Ponce de Leon Corridor
Nearby schools
GreatSchools rating
- NANew Glennwood ElementaryGrades: PK-2Distance: 0.1 mi
- 8/10Beacon Hill Middle SchoolGrades: 6-8Distance: 0.9 mi
- 9/10Decatur High SchoolGrades: 9-12Distance: 0.6 mi
Schools provided by the listing agent
- Elementary: Glennwood
- Middle: Beacon Hill
- High: Decatur
Source: GAMLS. This data may not be complete. We recommend contacting the local school district to confirm school assignments for this home.
Get a cash offer in 3 minutes
Find out how much your home could sell for in as little as 3 minutes with a no-obligation cash offer.
Estimated market value
$954,200
