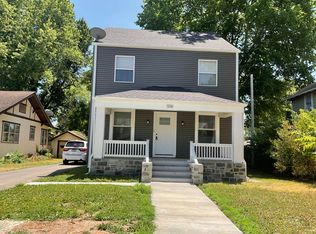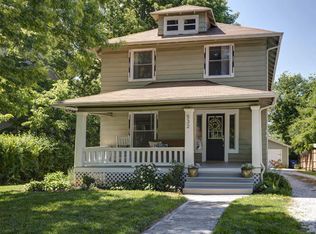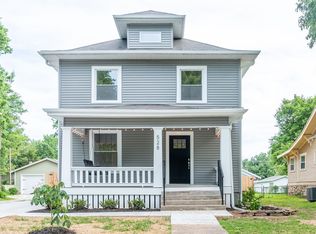Closed
Price Unknown
535 E Normal Street, Springfield, MO 65807
5beds
2,300sqft
Single Family Residence
Built in 1927
7,840.8 Square Feet Lot
$247,500 Zestimate®
$--/sqft
$2,284 Estimated rent
Home value
$247,500
$225,000 - $270,000
$2,284/mo
Zestimate® history
Loading...
Owner options
Explore your selling options
What's special
Reduced $30,000 to, accommodatethe buyer, in the event they need a new roof. Seller is not installing a new roof if needed. Phelps Grove Park Area Bungalow great for owner occupied or student rental near Missouri State Campus. Parents: Perfect house to purchase for your student, rent with roommates, keep it for duration of college and sell it again. Or keep it as an investment property. Driveway and rear parking accessible with alley entrance. Four (4) Bedroom plus 5th non-conforming bedroom in basement with non-conforming half bath in basement. Two bedrooms on main level and two upstairs. Large living and dining area. Kitchen with dining area. All appliances to remain with the home, including washer and dryer.Central HVAC, updated windows 5th bedroom is non-conforming in the basementSeller has never used the fireplace and does not guarantee it works. House is being 'sold as is' with this price reduction.
Zillow last checked: 8 hours ago
Listing updated: October 09, 2025 at 12:16pm
Listed by:
Randy W Thomas 417-894-9093,
Murney Associates - Primrose
Bought with:
Dana R. Ingle, 2017004006
EXP Realty LLC
Source: SOMOMLS,MLS#: 60292400
Facts & features
Interior
Bedrooms & bathrooms
- Bedrooms: 5
- Bathrooms: 3
- Full bathrooms: 2
- 1/2 bathrooms: 1
Bedroom 1
- Area: 182
- Dimensions: 14 x 13
Bedroom 2
- Area: 110
- Dimensions: 11 x 10
Bedroom 3
- Area: 130
- Dimensions: 13 x 10
Bedroom 4
- Area: 121
- Dimensions: 11 x 11
Bedroom 5
- Description: NON COMFORNING ROOM
- Area: 168
- Dimensions: 14 x 12
Dining area
- Area: 180
- Dimensions: 15 x 12
Kitchen
- Area: 161
- Dimensions: 14 x 11.5
Living room
- Area: 210
- Dimensions: 15 x 14
Heating
- Forced Air, Natural Gas
Cooling
- Central Air
Appliances
- Included: Dishwasher, Gas Water Heater, Free-Standing Gas Oven, Dryer, Washer, Microwave, Refrigerator, Disposal
- Laundry: In Basement
Features
- Laminate Counters, Internet - Cable
- Flooring: Hardwood, Tile
- Windows: Double Pane Windows
- Basement: Partially Finished,Full
- Has fireplace: Yes
- Fireplace features: Living Room, Gas
Interior area
- Total structure area: 3,200
- Total interior livable area: 2,300 sqft
- Finished area above ground: 2,000
- Finished area below ground: 300
Property
Parking
- Total spaces: 1
- Parking features: Additional Parking, Driveway, Alley Access
- Garage spaces: 1
- Has uncovered spaces: Yes
Features
- Levels: Two
- Stories: 2
- Patio & porch: Covered
Lot
- Size: 7,840 sqft
- Features: Level
Details
- Parcel number: 1325202026
Construction
Type & style
- Home type: SingleFamily
- Architectural style: Bungalow
- Property subtype: Single Family Residence
Materials
- Brick, Vinyl Siding
- Foundation: Poured Concrete
- Roof: Composition
Condition
- Year built: 1927
Utilities & green energy
- Sewer: Public Sewer
- Water: Public
Community & neighborhood
Location
- Region: Springfield
- Subdivision: Roanoke
Other
Other facts
- Listing terms: Cash,FHA,Conventional
- Road surface type: Asphalt
Price history
| Date | Event | Price |
|---|---|---|
| 10/9/2025 | Sold | -- |
Source: | ||
| 9/3/2025 | Pending sale | $235,000$102/sqft |
Source: | ||
| 7/19/2025 | Price change | $235,000-11%$102/sqft |
Source: | ||
| 6/18/2025 | Price change | $264,000-0.3%$115/sqft |
Source: | ||
| 5/27/2025 | Price change | $264,9000%$115/sqft |
Source: | ||
Public tax history
| Year | Property taxes | Tax assessment |
|---|---|---|
| 2024 | $1,202 +0.6% | $22,400 |
| 2023 | $1,195 +2.2% | $22,400 +4.6% |
| 2022 | $1,169 +0% | $21,410 |
Find assessor info on the county website
Neighborhood: Phelps Grove
Nearby schools
GreatSchools rating
- 4/10Delaware Elementary SchoolGrades: PK-5Distance: 1.2 mi
- 5/10Jarrett Middle SchoolGrades: 6-8Distance: 0.3 mi
- 4/10Parkview High SchoolGrades: 9-12Distance: 0.7 mi
Schools provided by the listing agent
- Elementary: SGF-Sunshine
- Middle: SGF-Jarrett
- High: SGF-Parkview
Source: SOMOMLS. This data may not be complete. We recommend contacting the local school district to confirm school assignments for this home.


