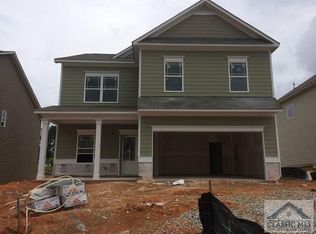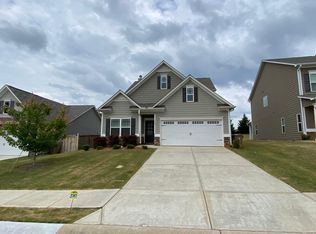Move In Ready August 2017. The Madison Plan. Formal DR is separated from the family room by the spacious kitchen. Kitchen boasts a large island counter overlooking the family room and a spacious breakfast room. Main floor in-law suite with full bathroom. Main Floor Powder Rm. Upstairs, the luxurious owner's suite w/ a generous walk-in closet and luxurious private bath with separate soaking tub, shower and double vanity. Hardwood floors throughout main level, and covered porch over the rear patio. Stock Photos. Built by: Smith Douglas Homes.
This property is off market, which means it's not currently listed for sale or rent on Zillow. This may be different from what's available on other websites or public sources.

