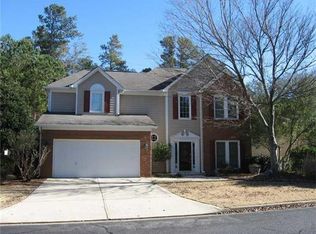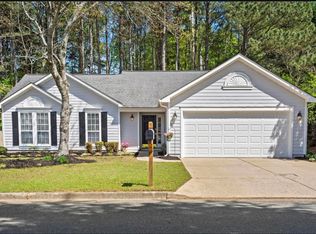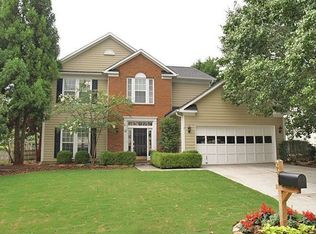Closed
$490,000
535 Cogburn Ridge Way, Alpharetta, GA 30004
3beds
1,639sqft
Single Family Residence
Built in 1996
8,712 Square Feet Lot
$483,800 Zestimate®
$299/sqft
$2,549 Estimated rent
Home value
$483,800
$440,000 - $527,000
$2,549/mo
Zestimate® history
Loading...
Owner options
Explore your selling options
What's special
RARE FIND! Step-less RANCH only 1.5 miles from Avalon and just off Main Street! Built by John Wieland, this former model home offers a peaceful retreat in the heart of Alpharetta! Open concept great room is light and bright with high ceilings and engineered hardwood floors and recessed lighting. Kitchen is stainless and white, with a Frigidaire appliance package featuring a gas range with convection oven. New blinds and fixtures throughout, new disposal and dishwasher, new garage door, newer paint, tile, and hardwoods. HVAC is only 6 years old, and roof is architectural shingle and has just been serviced. Back yard is wooded and private, naturally fenced in. Take a stroll in Cogburn Park, just across the street, featuring a 1/5 mile walking loop, playground, picnic area, and magical kid's piano! Walk to coffee, restaurants, and shopping. Everything you need is within a mile of your new home! Gatewood is a wonderful tight-knit community where the neighbors look out for each other and is an incredible opportunity to move into this coveted area! $600 annual HOA fees for swim/tennis are paid quarterly - $150 each in JAN/FEB/MAR/APR. Buyer has option to convert 2-10 Home Warranty at close. Agent is the daughter of the Seller.
Zillow last checked: 8 hours ago
Listing updated: June 10, 2025 at 08:45am
Listed by:
Kelly Reeves 310-450-5215,
Atlanta Communities
Bought with:
Maryam Vala, 353671
Atlanta Communities
Source: GAMLS,MLS#: 10498262
Facts & features
Interior
Bedrooms & bathrooms
- Bedrooms: 3
- Bathrooms: 2
- Full bathrooms: 2
- Main level bathrooms: 2
- Main level bedrooms: 3
Kitchen
- Features: Breakfast Area, Breakfast Bar, Pantry
Heating
- Central, Forced Air, Natural Gas
Cooling
- Ceiling Fan(s), Central Air, Electric
Appliances
- Included: Dishwasher, Disposal, Gas Water Heater, Microwave, Refrigerator
- Laundry: In Kitchen, Laundry Closet
Features
- Double Vanity, High Ceilings, Master On Main Level
- Flooring: Carpet, Hardwood
- Windows: Double Pane Windows, Window Treatments
- Basement: None
- Attic: Pull Down Stairs
- Number of fireplaces: 1
- Fireplace features: Factory Built, Gas Log, Gas Starter
- Common walls with other units/homes: No Common Walls
Interior area
- Total structure area: 1,639
- Total interior livable area: 1,639 sqft
- Finished area above ground: 1,639
- Finished area below ground: 0
Property
Parking
- Parking features: Attached, Garage, Garage Door Opener, Kitchen Level
- Has attached garage: Yes
Features
- Levels: One
- Stories: 1
- Patio & porch: Patio
- Waterfront features: No Dock Or Boathouse
- Body of water: None
Lot
- Size: 8,712 sqft
- Features: Level, Private
- Residential vegetation: Wooded
Details
- Parcel number: 22 496111100560
- Special conditions: Agent/Seller Relationship
Construction
Type & style
- Home type: SingleFamily
- Architectural style: Ranch,Traditional
- Property subtype: Single Family Residence
Materials
- Other
- Foundation: Slab
- Roof: Other
Condition
- Resale
- New construction: No
- Year built: 1996
Details
- Warranty included: Yes
Utilities & green energy
- Sewer: Public Sewer
- Water: Public
- Utilities for property: Cable Available, Electricity Available, Natural Gas Available, Phone Available, Sewer Available, Underground Utilities, Water Available
Community & neighborhood
Community
- Community features: Pool, Tennis Court(s), Walk To Schools, Near Shopping
Location
- Region: Alpharetta
- Subdivision: Gatewood
HOA & financial
HOA
- Has HOA: Yes
- HOA fee: $600 annually
- Services included: Maintenance Structure, Maintenance Grounds, Swimming, Tennis
Other
Other facts
- Listing agreement: Exclusive Right To Sell
- Listing terms: Cash,Conventional,FHA,VA Loan
Price history
| Date | Event | Price |
|---|---|---|
| 6/9/2025 | Sold | $490,000-2%$299/sqft |
Source: | ||
| 5/24/2025 | Pending sale | $500,000$305/sqft |
Source: | ||
| 5/8/2025 | Price change | $500,000-4.8%$305/sqft |
Source: | ||
| 4/24/2025 | Price change | $525,000-4.5%$320/sqft |
Source: | ||
| 4/10/2025 | Listed for sale | $550,000+395.9%$336/sqft |
Source: | ||
Public tax history
| Year | Property taxes | Tax assessment |
|---|---|---|
| 2024 | $554 | $149,280 |
| 2023 | -- | $149,280 |
| 2022 | $636 +5.6% | $149,280 +22.6% |
Find assessor info on the county website
Neighborhood: 30004
Nearby schools
GreatSchools rating
- 8/10Cogburn Woods Elementary SchoolGrades: PK-5Distance: 0.7 mi
- 7/10Hopewell Middle SchoolGrades: 6-8Distance: 0.5 mi
- 9/10Cambridge High SchoolGrades: 9-12Distance: 1.7 mi
Schools provided by the listing agent
- Elementary: Cogburn Woods
- Middle: Hopewell
- High: Cambridge
Source: GAMLS. This data may not be complete. We recommend contacting the local school district to confirm school assignments for this home.
Get a cash offer in 3 minutes
Find out how much your home could sell for in as little as 3 minutes with a no-obligation cash offer.
Estimated market value$483,800
Get a cash offer in 3 minutes
Find out how much your home could sell for in as little as 3 minutes with a no-obligation cash offer.
Estimated market value
$483,800


