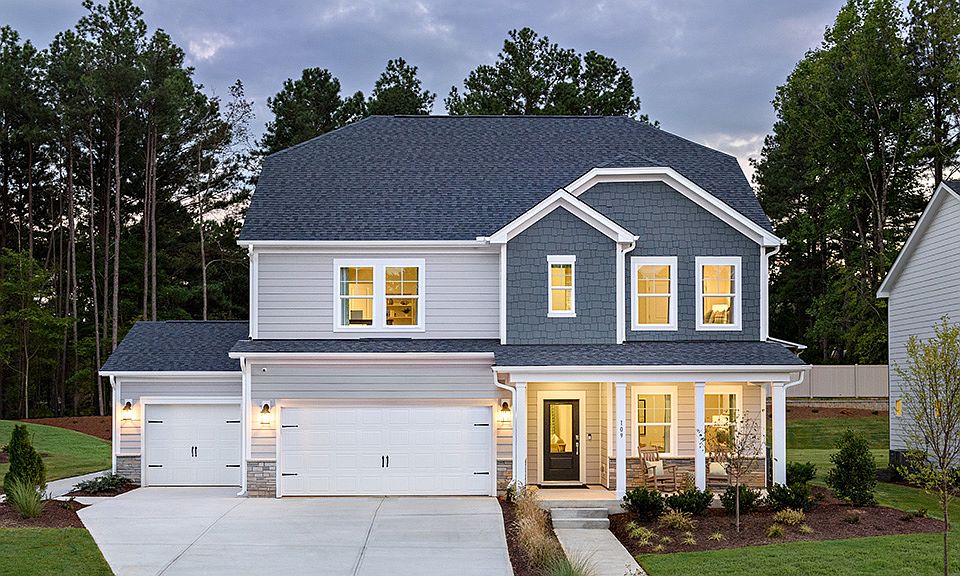New Construction - August Completion! Built by America's Most Trusted Homebuilder. Welcome to the Bedford at 535 Claftin Street in Hickory Grove, a flexible two-story home with space for everyone. This open-concept layout features 5 bedrooms and 3.5 baths, including a main-level guest suite in place of the traditional den—ideal for visitors or multi-gen living. The kitchen shines with a large eat-at island and casual dining area that opens to a spacious great room. Upstairs, a central loft connects three secondary bedrooms and a full bath, while the private primary suite offers designer touches and a generous walk-in closet. A 2-car garage completes this thoughtful, well-designed floor plan. Located near Sanford, Hickory Grove offers small-town charm with everyday convenience, top-rated Lee County schools, and plenty of local dining, shopping, and outdoor fun. Additional highlights include: tray ceiling in the owner's suite, main floor bedroom with a full bathroom, transom windows in the gathering room, large shower in the owner's bathroom, mudroom bench, and an additional sink in bathroom 2. Photos are for representative purposes only. MLS#10099717
New construction
Special offer
$449,999
535 Claftin St, Sanford, NC 27330
5beds
3,074sqft
Single Family Residence, Residential
Built in 2025
0.29 Acres lot
$-- Zestimate®
$146/sqft
$70/mo HOA
What's special
Designer touchesCentral loftLarge eat-at islandCasual dining areaMudroom benchPrivate primary suiteGenerous walk-in closet
- 11 days
- on Zillow |
- 38 |
- 3 |
Zillow last checked: 7 hours ago
Listing updated: May 30, 2025 at 09:32am
Listed by:
Tom Jennings 919-610-5509,
Taylor Morrison of Carolinas,
Source: Doorify MLS,MLS#: 10099717
Travel times
Schedule tour
Select your preferred tour type — either in-person or real-time video tour — then discuss available options with the builder representative you're connected with.
Select a date
Facts & features
Interior
Bedrooms & bathrooms
- Bedrooms: 5
- Bathrooms: 4
- Full bathrooms: 3
- 1/2 bathrooms: 1
Heating
- Forced Air, Natural Gas, Zoned
Cooling
- Central Air, Electric, Zoned
Appliances
- Included: Dishwasher, Electric Water Heater, Gas Range, Microwave
- Laundry: Laundry Room, Upper Level
Features
- Eat-in Kitchen, Entrance Foyer, Kitchen Island, Living/Dining Room Combination, Quartz Counters, Tray Ceiling(s), Walk-In Closet(s)
- Flooring: Carpet, Laminate, Tile
- Windows: Screens
- Has fireplace: No
- Common walls with other units/homes: No Common Walls
Interior area
- Total structure area: 3,074
- Total interior livable area: 3,074 sqft
- Finished area above ground: 3,074
- Finished area below ground: 0
Video & virtual tour
Property
Parking
- Total spaces: 4
- Parking features: Attached, Driveway, Garage, Garage Door Opener, Garage Faces Front
- Attached garage spaces: 2
- Uncovered spaces: 2
Features
- Levels: Two
- Stories: 2
- Patio & porch: Front Porch, Patio
- Exterior features: Rain Gutters
- Fencing: None
- Has view: Yes
Lot
- Size: 0.29 Acres
- Features: Corner Lot, Landscaped
Details
- Parcel number: NALOT123
- Special conditions: Standard
Construction
Type & style
- Home type: SingleFamily
- Architectural style: Traditional
- Property subtype: Single Family Residence, Residential
Materials
- Brick, Fiber Cement
- Foundation: Slab
- Roof: Shingle
Condition
- New construction: Yes
- Year built: 2025
- Major remodel year: 2025
Details
- Builder name: Taylor Morrison
Utilities & green energy
- Sewer: Public Sewer
- Water: Public
- Utilities for property: Natural Gas Not Available, Sewer Available, Underground Utilities
Community & HOA
Community
- Features: Playground
- Subdivision: Hickory Grove
HOA
- Has HOA: Yes
- Amenities included: Playground
- Services included: Maintenance Grounds, Storm Water Maintenance
- HOA fee: $70 monthly
Location
- Region: Sanford
Financial & listing details
- Price per square foot: $146/sqft
- Date on market: 5/30/2025
About the community
Playground
Discover charming new homes in Sanford at Hickory Grove! Enjoy outdoor adventures and impeccably crafted living. Conveniently located near US-1 & US-501, offering easy access to Raleigh and Fort Bragg.
Secure 1% lower than current market rate
Choosing a home that can close later? We've got you covered with Buy Build Flex™.Source: Taylor Morrison

