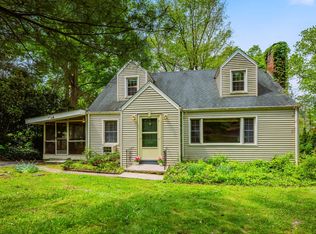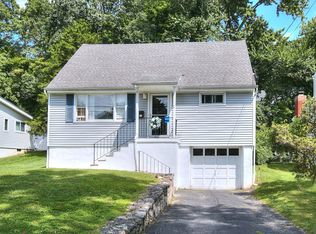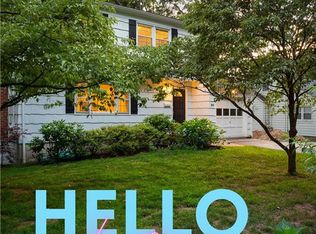Welcome Home! Spacious Ranch/Cape located in the beautiful Stratfield section of Fairfield is waiting for you. So many improvements have been made including an updated kitchen with Solid Cherry Cabinets and Corian counter tops. Beautiful Hardwood flooring throughout most of the home. Enjoy any of the 3 fireplaces found throughout this roomy home. In the family room which can also serve as the dining room, there's a Vermont Casting Stove that will evenly warm most of the home on those chilly Winter days. Fireplace #2 is found in the Dining room and a 3rd fireplace in the finished basement. In addition to the two bedrooms on the main floor, there is a 3rd Bedroom in the partially finished walk-up attic (heated) which can also be used as an office. A fully finished basement with a small kitchenette and full bath can provide space for 2 more bedrooms and a large open area for the kids to play. Laundry on the main level. Situated on a 1/2 acre of land with a Large multi level deck, beautifully shaded, perfect for entertaining or just enjoying your morning cup of java. The stairs lead down to a large, private yard with a Koi pond and a stone based shed that matches the home. NEW ROOF installed August 2018, Weil-McLain Gold Series Boiler installed 2010. Radon Mitigation System installed by Connecticut Basement Systems. Square footage shown reflects all levels that are heated including the finished basement. This home is move in ready but offers you the freedom to make it your own.
This property is off market, which means it's not currently listed for sale or rent on Zillow. This may be different from what's available on other websites or public sources.



