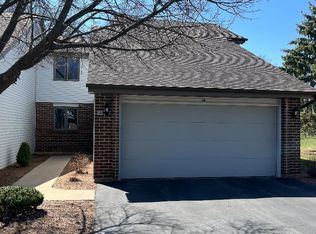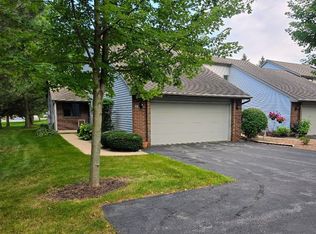Sold
$279,900
535 Brule Rd Unit 21, De Pere, WI 54115
3beds
1,986sqft
Condominium
Built in 1987
-- sqft lot
$291,400 Zestimate®
$141/sqft
$2,097 Estimated rent
Home value
$291,400
$251,000 - $341,000
$2,097/mo
Zestimate® history
Loading...
Owner options
Explore your selling options
What's special
Comfort and convenience can be found in this inviting 2-story condo! The main level boasts a bright and open living room with gas FP, lofted ceilings, and open staircase. Fully-applianced kitchen with tile backsplash, under-cabinet lighting, and beautiful oak cabinets. 3 spacious bedrooms w/ the main level bedroom offering a patio door and could be used as an office/den. Master suite offers a large walk in closet and full bath. Additional entertainment space in the LL with a 14x26 finished family room area. Recent updates include new windows and new patio door. End unit offers a serene environment with privacy. A wonderful opportunity to embrace stylish, low-maintenance living in a wonderful atmosphere!
Zillow last checked: 8 hours ago
Listing updated: May 03, 2025 at 03:05am
Listed by:
Sarah Huben OFF-D:920-362-0343,
Shorewest, Realtors
Bought with:
Jean Bergner
Century 21 In Good Company
Source: RANW,MLS#: 50305567
Facts & features
Interior
Bedrooms & bathrooms
- Bedrooms: 3
- Bathrooms: 2
- Full bathrooms: 2
Bedroom 1
- Level: Upper
- Dimensions: 14x15
Bedroom 2
- Level: Upper
- Dimensions: 12x11
Bedroom 3
- Level: Main
- Dimensions: 13x12
Family room
- Level: Lower
- Dimensions: 14x26
Kitchen
- Level: Main
- Dimensions: 10x17
Living room
- Level: Main
- Dimensions: 24x15
Other
- Description: Foyer
- Level: Main
- Dimensions: 4x7
Heating
- Forced Air
Cooling
- Forced Air, Central Air
Appliances
- Included: Dishwasher, Disposal, Dryer, Microwave, Range, Refrigerator, Washer, Water Softener Owned
Features
- At Least 1 Bathtub, Cable Available, High Speed Internet, Vaulted Ceiling(s)
- Flooring: Wood/Simulated Wood Fl
- Windows: Skylight(s)
- Number of fireplaces: 1
- Fireplace features: One, Gas
Interior area
- Total interior livable area: 1,986 sqft
- Finished area above ground: 1,586
- Finished area below ground: 400
Property
Parking
- Parking features: Garage, Attached, Garage Door Opener
- Has attached garage: Yes
Accessibility
- Accessibility features: 1st Floor Bedroom, 1st Floor Full Bath, Laundry 1st Floor, Level Drive, Level Lot
Features
- Patio & porch: Patio
Lot
- Size: 3 Acres
Details
- Parcel number: ED714Q5
- Zoning: Condo
- Special conditions: Arms Length
Construction
Type & style
- Home type: Condo
- Property subtype: Condominium
Materials
- Brick, Vinyl Siding
Condition
- New construction: No
- Year built: 1987
Utilities & green energy
- Sewer: Public Sewer
- Water: Public
Community & neighborhood
Location
- Region: De Pere
HOA & financial
HOA
- Has HOA: Yes
- HOA fee: $180 monthly
- Amenities included: Patio
- Association name: The Landing
Price history
| Date | Event | Price |
|---|---|---|
| 4/30/2025 | Sold | $279,900+7.7%$141/sqft |
Source: RANW #50305567 Report a problem | ||
| 4/30/2025 | Pending sale | $259,900$131/sqft |
Source: RANW #50305567 Report a problem | ||
| 3/31/2025 | Contingent | $259,900$131/sqft |
Source: | ||
| 3/28/2025 | Listed for sale | $259,900+100.1%$131/sqft |
Source: | ||
| 4/1/2015 | Sold | $129,900$65/sqft |
Source: RANW #50112603 Report a problem | ||
Public tax history
| Year | Property taxes | Tax assessment |
|---|---|---|
| 2024 | $3,936 +36.5% | $249,900 +31.7% |
| 2023 | $2,884 -0.7% | $189,800 +3% |
| 2022 | $2,906 -0.3% | $184,300 +6.4% |
Find assessor info on the county website
Neighborhood: 54115
Nearby schools
GreatSchools rating
- 7/10Dickinson Elementary SchoolGrades: PK-4Distance: 0.9 mi
- 9/10De Pere Middle SchoolGrades: 7-8Distance: 0.7 mi
- 9/10De Pere High SchoolGrades: 9-12Distance: 0.6 mi

Get pre-qualified for a loan
At Zillow Home Loans, we can pre-qualify you in as little as 5 minutes with no impact to your credit score.An equal housing lender. NMLS #10287.

