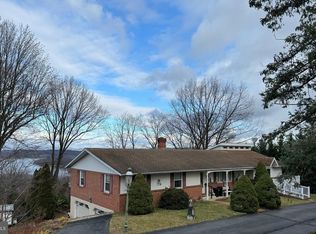Quality Contemporary Overlooking Blue Marsh Lake-Imagine a place immersed in idyllic water views, lush mountainside, and mesmerizing sunsets. Now, imagine calling that place home. This stunning 6,115 sq. ft. contemporary retreat is designed to consume all the captivating beauty of Blue Marsh Lake from both inside and out. -Through the elegant covered, front entry, you~re greeted by an impressive, 2-story foyer with featured staircase and open views of the great room overlooking the lake drawing you in. This spectacular great room boasts panoramic lake views framed by an incredible, vaulted cedar ceiling and enhanced by a floor-to-ceiling, stone fireplace. -You~ll be the host with the most in this stunning open concept with the gourmet kitchen aesthetically integrated into the living area, enjoying an expansive granite seating peninsula, gas cooktop center island, custom built-in desk, and top-of-the-line appliances, including a side-by-side GE profile fridge/freezer; with a huge pantry and laundry handy. -Along with the lovely eat-in breakfast room engulfed by the surrounding nature setting, the formal dining area can be accessed through double glass doors for dinner with a view. Escape to the family room and curl up by the warmth of the stone fireplace with wall-length closets providing plenty of storage. -Barn wood flooring flows through another living room/den option and into the gorgeous, first floor master suite with a vaulted cedar ceiling, where you can wake up to architectural window views of the lake by the glow of your wall gas fireplace. Freshen up with the same gorgeous views from your master bath with double sink, corner whirlpool tub, and stand-up shower.-The spacious second floor hallway and relaxing loft area overlook the great room with barn wood floors leading to the three other bedrooms with one private bath and access to large bonus room, plus additional ~Jack & Jill~ bath.-Get a workout in your indoor lap pool or unwind in the jacuzzi with a scenic backdrop any time of year; also featuring a convenient full bath and changing room, and access to the back patio with picturesque views of Blue Marsh. -The kids will love nights playing under the lights on the soft-surface, fenced-in sport court, or in the spacious side yard. And 4-car attached garage and over-sized, 2-story detached garage with ground entry to both levels offer plenty of storage for both their toys and yours.
This property is off market, which means it's not currently listed for sale or rent on Zillow. This may be different from what's available on other websites or public sources.
