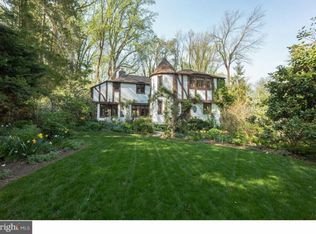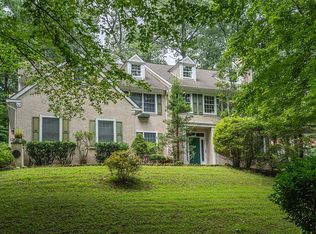Sold for $1,425,000
$1,425,000
535 Broad Acres Rd, Penn Valley, PA 19072
4beds
4,450sqft
Single Family Residence
Built in 1950
0.76 Acres Lot
$1,565,600 Zestimate®
$320/sqft
$6,626 Estimated rent
Home value
$1,565,600
$1.44M - $1.71M
$6,626/mo
Zestimate® history
Loading...
Owner options
Explore your selling options
What's special
Enjoyed by four generations of the same family for the last 55 years, this charming while remarkably spacious expanded mid-century stone cape provides over 4200 square feet of finished living space. The house is nestled on over ¾ acres with mature gardens, and a majestic fenced-in lawn . All perched above and beside a conservancy of forest and stream offering remarkable privacy and breathtaking views. The main level offers an eat-in kitchen with an island, vaulted ceiling with skylight, and newer high-end appliances. The primary bedroom suite has a walk in closet, a wall of built-ins, updated bathroom, and an office. The original wood burning fireplace graces the living room located beside the gracious dining room. Also on the main level are a large den, card room (or nursery or guest room), and an additional full bath. The upstairs features three generous sized bedrooms, tons of closets and built-ins, and a full bathroom. The lower level, completely finished, has plenty of room for a gym or play area. There’s a laundry room, a powder room, a mud room, and a door to the driveway beside the two-car tandem garage with additional storage. Located in the heart of one of the most coveted neighborhoods in Penn Valley. Walkable to Narberth, moments from Suburban Square and minutes to Center City. This property is a must see.
Zillow last checked: 8 hours ago
Listing updated: July 09, 2024 at 05:39am
Listed by:
Ron Carrea 484-429-4262,
Keller Williams Main Line
Bought with:
Sarah Freedman, RS332423
Compass RE
Source: Bright MLS,MLS#: PAMC2103290
Facts & features
Interior
Bedrooms & bathrooms
- Bedrooms: 4
- Bathrooms: 4
- Full bathrooms: 3
- 1/2 bathrooms: 1
- Main level bathrooms: 2
- Main level bedrooms: 1
Basement
- Area: 600
Heating
- Baseboard, Natural Gas
Cooling
- Central Air, Zoned, Electric
Appliances
- Included: Gas Water Heater
- Laundry: In Basement
Features
- Primary Bath(s), Kitchen Island, Butlers Pantry, Bathroom - Stall Shower, Eat-in Kitchen
- Flooring: Wood
- Basement: Partial,Finished
- Number of fireplaces: 1
- Fireplace features: Brick
Interior area
- Total structure area: 4,450
- Total interior livable area: 4,450 sqft
- Finished area above ground: 3,850
- Finished area below ground: 600
Property
Parking
- Total spaces: 2
- Parking features: Garage Door Opener, Attached, Other
- Attached garage spaces: 2
Accessibility
- Accessibility features: None
Features
- Levels: One and One Half
- Stories: 1
- Patio & porch: Deck
- Exterior features: Street Lights
- Pool features: None
Lot
- Size: 0.76 Acres
- Dimensions: 60.00 x 0.00
- Features: Level, Front Yard, Rear Yard, SideYard(s)
Details
- Additional structures: Above Grade, Below Grade
- Parcel number: 400007344005
- Zoning: R2
- Special conditions: Standard
Construction
Type & style
- Home type: SingleFamily
- Architectural style: Cape Cod
- Property subtype: Single Family Residence
Materials
- Stone
- Foundation: Stone
- Roof: Pitched,Shingle
Condition
- New construction: No
- Year built: 1950
Utilities & green energy
- Electric: 200+ Amp Service
- Sewer: Public Sewer
- Water: Public
- Utilities for property: Cable Connected
Community & neighborhood
Security
- Security features: Security System
Location
- Region: Penn Valley
- Subdivision: Penn Valley
- Municipality: LOWER MERION TWP
Other
Other facts
- Listing agreement: Exclusive Right To Sell
- Listing terms: Cash,Conventional
- Ownership: Fee Simple
Price history
| Date | Event | Price |
|---|---|---|
| 7/9/2024 | Sold | $1,425,000+3.3%$320/sqft |
Source: | ||
| 5/22/2024 | Pending sale | $1,379,000$310/sqft |
Source: | ||
| 5/19/2024 | Listed for sale | $1,379,000$310/sqft |
Source: | ||
Public tax history
| Year | Property taxes | Tax assessment |
|---|---|---|
| 2025 | $15,985 +5% | $369,340 |
| 2024 | $15,222 | $369,340 |
| 2023 | $15,222 +4.9% | $369,340 |
Find assessor info on the county website
Neighborhood: 19072
Nearby schools
GreatSchools rating
- 8/10Penn Valley SchoolGrades: K-4Distance: 0.4 mi
- 7/10Welsh Valley Middle SchoolGrades: 5-8Distance: 0.8 mi
- 10/10Lower Merion High SchoolGrades: 9-12Distance: 1.2 mi
Schools provided by the listing agent
- Elementary: Penn Valley
- District: Lower Merion
Source: Bright MLS. This data may not be complete. We recommend contacting the local school district to confirm school assignments for this home.
Get a cash offer in 3 minutes
Find out how much your home could sell for in as little as 3 minutes with a no-obligation cash offer.
Estimated market value$1,565,600
Get a cash offer in 3 minutes
Find out how much your home could sell for in as little as 3 minutes with a no-obligation cash offer.
Estimated market value
$1,565,600

