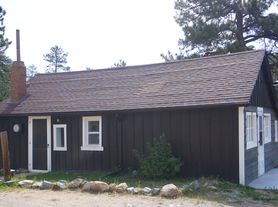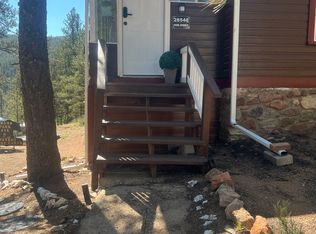Welcome Winter, Spring, Summer or Fall! Minutes from hiking, zip-lining, fishing, our local winery and brewery. 1.15 minutes from DIA. As you head to our mountain bungalow, expect to have the entire lower level of our home to relax in and enjoy. This space is ideal for a single person, a couple or small family. (All wheel drive vehicles, good tires or chains are highly suggested during our snowy months.)
Enjoy our entire lower level, offering one bedroom, one bathroom with shower, kitchen, laundry and living area. The kitchen is ideal for small meals, while utilizing our induction cooktop, microwave and toaster oven. The kitchen also offers a dishwasher and washer/dryer unit. The master bedroom has a comfortable kingsize bed. The living space has a tv with wifi access and fire stick available so that you may log into your own accounts (Disney+, amazon prime, etc). The living space offers oversized chairs, a chair with ottoman and a loveseat (that converts to a bed) to relax in as well as a twin bunk. There is plenty of parking. Our mountain bungalow sits on 2.5 acres. Our lovable pups, Lilly and Cornelia may bark a greeting upon your arrival, be assured they is not allowed in your space.
Owner pays utilities. No smoking. No pets. Last month's rent due at signing.
Apartment for rent
Accepts Zillow applications
$1,500/mo
535 Bluebird Ln, Bailey, CO 80421
1beds
600sqft
Price may not include required fees and charges.
Apartment
Available Thu Oct 30 2025
No pets
Window unit
In unit laundry
Off street parking
Wall furnace
What's special
Comfortable kingsize bed
- 4 days |
- -- |
- -- |
Travel times
Facts & features
Interior
Bedrooms & bathrooms
- Bedrooms: 1
- Bathrooms: 1
- Full bathrooms: 1
Heating
- Wall Furnace
Cooling
- Window Unit
Appliances
- Included: Dishwasher, Dryer, Freezer, Microwave, Refrigerator, Washer
- Laundry: In Unit
Features
- Flooring: Carpet, Tile
- Furnished: Yes
Interior area
- Total interior livable area: 600 sqft
Property
Parking
- Parking features: Off Street
- Details: Contact manager
Features
- Patio & porch: Porch
- Exterior features: Bicycle storage, Heating system: Wall
Details
- Parcel number: R0042060
Construction
Type & style
- Home type: Apartment
- Property subtype: Apartment
Building
Management
- Pets allowed: No
Community & HOA
Location
- Region: Bailey
Financial & listing details
- Lease term: 6 Month
Price history
| Date | Event | Price |
|---|---|---|
| 10/9/2025 | Listed for rent | $1,500$3/sqft |
Source: Zillow Rentals | ||
| 7/18/2018 | Sold | $465,000$775/sqft |
Source: Public Record | ||
| 6/17/2018 | Pending sale | $465,000$775/sqft |
Source: RE/MAX ALLIANCE #9842044 | ||
| 6/14/2018 | Listed for sale | $465,000$775/sqft |
Source: RE/MAX ALLIANCE #9842044 | ||
| 5/30/2018 | Pending sale | $465,000$775/sqft |
Source: RE/MAX ALLIANCE #9842044 | ||

