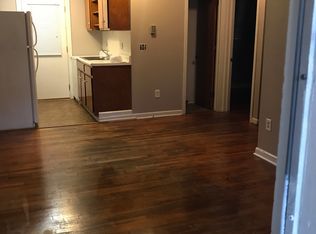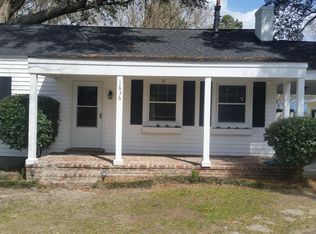Closed
$600,000
535 Betsy Rd, Charleston, SC 29407
3beds
1,825sqft
Single Family Residence
Built in 1950
0.54 Acres Lot
$608,600 Zestimate®
$329/sqft
$2,538 Estimated rent
Home value
$608,600
$572,000 - $651,000
$2,538/mo
Zestimate® history
Loading...
Owner options
Explore your selling options
What's special
Maintaining its classic 1950's charm, this one level home has been updated with many modern features. The home is a private paradise, situated on over HALF AN ACRE with street to street frontage in an area with no HOA or required flood insurance! Ideally located just a mile from I526, 4.5 miles to Downtown Charleston and a block from the popular West Ashley Greenway. As you pull in the gated fence, a wide front porch / deck and updated front door welcomes you as the perfect spot to relax and soak in the peaceful surroundings. Important details to note are matching wood floors throughout, white brick fireplace surround, arched door openings, screened back porch and metal roof. HVAC is one year old. In the kitchen, a large island is conveniently topped with butcher block and storage underneath, as well as a Viking gas stove. Three bedrooms, one and a half baths, a large living room, separate dining area. Plenty of storage throughout. The fenced yard is graced with a few large shade trees and is over half an acre, perfect for the gardening enthusiast, or an addition. Extend the driveway around back for boat or RV and drive out the second gate. There is a private, screened back porch and separate 10X12 storage shed with electric that can be set up as a workshop.
Zillow last checked: 8 hours ago
Listing updated: August 26, 2025 at 03:17pm
Listed by:
Charleston Flat Fee Real Estate 843-870-3549
Bought with:
Brand Name Real Estate
Source: CTMLS,MLS#: 24025445
Facts & features
Interior
Bedrooms & bathrooms
- Bedrooms: 3
- Bathrooms: 2
- Full bathrooms: 1
- 1/2 bathrooms: 1
Heating
- Forced Air, Natural Gas
Cooling
- Central Air
Appliances
- Laundry: Laundry Room
Features
- Ceiling - Smooth, High Ceilings, Kitchen Island, Ceiling Fan(s), Eat-in Kitchen
- Flooring: Wood
- Doors: Some Thermal Door(s)
- Windows: Some Thermal Wnd/Doors, Thermal Windows/Doors, Window Treatments
- Number of fireplaces: 1
- Fireplace features: Family Room, One, Other
Interior area
- Total structure area: 1,825
- Total interior livable area: 1,825 sqft
Property
Parking
- Parking features: Off Street
Features
- Levels: One
- Stories: 1
- Patio & porch: Deck, Front Porch, Screened
- Fencing: Wood
Lot
- Size: 0.54 Acres
- Features: .5 - 1 Acre, Level
Details
- Additional structures: Workshop
- Parcel number: 3500600092
Construction
Type & style
- Home type: SingleFamily
- Architectural style: Traditional
- Property subtype: Single Family Residence
Materials
- Block
- Foundation: Slab
- Roof: Asphalt,Metal
Condition
- New construction: No
- Year built: 1950
Utilities & green energy
- Sewer: Public Sewer
- Water: Public
- Utilities for property: Charleston Water Service, Dominion Energy
Community & neighborhood
Community
- Community features: Trash, Walk/Jog Trails
Location
- Region: Charleston
- Subdivision: Stono Park
Other
Other facts
- Listing terms: Cash,Conventional
Price history
| Date | Event | Price |
|---|---|---|
| 12/20/2024 | Sold | $600,000-2.4%$329/sqft |
Source: | ||
| 10/21/2024 | Contingent | $615,000$337/sqft |
Source: | ||
| 10/15/2024 | Price change | $615,000-2.3%$337/sqft |
Source: | ||
| 10/3/2024 | Listed for sale | $629,500+15.5%$345/sqft |
Source: | ||
| 11/30/2023 | Sold | $545,000-0.9%$299/sqft |
Source: | ||
Public tax history
| Year | Property taxes | Tax assessment |
|---|---|---|
| 2024 | $2,840 +94.4% | $21,800 +97.3% |
| 2023 | $1,461 +4.8% | $11,050 |
| 2022 | $1,393 -4.5% | $11,050 |
Find assessor info on the county website
Neighborhood: 29407
Nearby schools
GreatSchools rating
- 4/10Stono Park Elementary SchoolGrades: PK-5Distance: 0.4 mi
- 4/10C. E. Williams Middle School For Creative & ScientGrades: 6-8Distance: 4.3 mi
- 7/10West Ashley High SchoolGrades: 9-12Distance: 4.3 mi
Schools provided by the listing agent
- Elementary: Stono Park
- Middle: C E Williams
- High: West Ashley
Source: CTMLS. This data may not be complete. We recommend contacting the local school district to confirm school assignments for this home.
Get a cash offer in 3 minutes
Find out how much your home could sell for in as little as 3 minutes with a no-obligation cash offer.
Estimated market value
$608,600
Get a cash offer in 3 minutes
Find out how much your home could sell for in as little as 3 minutes with a no-obligation cash offer.
Estimated market value
$608,600

