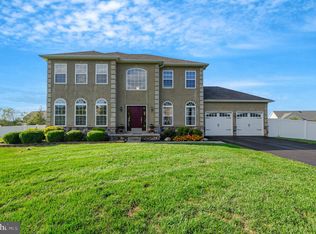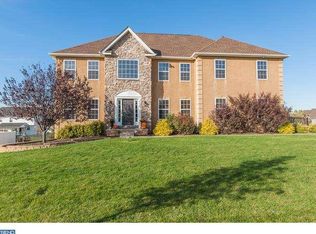A rare opportunity to live in the highly sought after community, of Belmont Estates! This is an immaculate 4/5 bedroom, 3.5 bath Colonial home, that beams with pride of ownership! Enter by way of the 2 story foyer with gleaming hardwood floors and a turned staircase, which opens to the formal sunlit living room. Beautiful dining room with a Tray Ceiling and custom mouldings. The stunning gourmet kitchen, includes cherry cabinetry, granite counter tops and stainless appliances, slider doors open to a large deck that overlooks the peaceful backyard. The sun drenched two story Great room, has a wall of windows and a Gas fireplace, great for large gatherings. A first floor study, powder room and laundry room complete this level. Upstairs hallway has a balcony overlooking both the foyer and the great room, a large master suite with a generously sized walk in closet, sitting area, beautiful master bath with a garden tub. Three additional bedrooms and another full bath complete the second floor. The finished basement would lend itself well, as an in-law/guest suite, with a a recreational room, guest bedroom with French doors, kitchenette, and full bath. Basement has bilco doors to the backyard. This lovely home won't last!
This property is off market, which means it's not currently listed for sale or rent on Zillow. This may be different from what's available on other websites or public sources.


