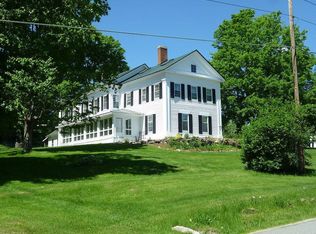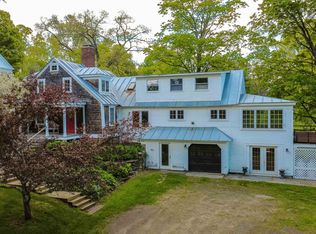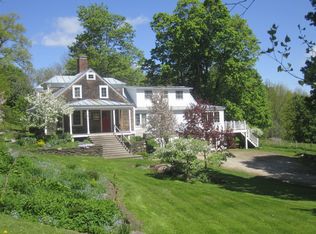Closed
Listed by:
Timothy Scott,
Tim Scott Real Estate 802-748-8000
Bought with: Coldwell Banker LIFESTYLES- Littleton
$675,000
535 Bayley Hazen Road, Peacham, VT 05862
3beds
2,814sqft
Single Family Residence
Built in 1820
0.61 Acres Lot
$692,900 Zestimate®
$240/sqft
$3,059 Estimated rent
Home value
$692,900
Estimated sales range
Not available
$3,059/mo
Zestimate® history
Loading...
Owner options
Explore your selling options
What's special
Set against a backdrop of captivating landscaping, this home beckons w/ a magnetic allure, inviting you to explore its meticulously curated interior spaces. With an unwavering commitment to preserving the cherished antiquity of this historic gem, each room within radiates w/ an exquisite blend of timeless touches & modern comforts. Not only is there impeccable design but also has a host of appreciable enhancements, including a new concrete basement w/ radiant heat, new boiler, new roof, & more. The bright kitchen is next to a delightful breakfast room. Entertaining guests is effortless w/in the central formal dining room, where a cocktail prep station connects to the living room w/ a cozy fireplace, effortlessly flowing into the parlor. The open & inviting floor plan ignites visions of hosting memorable gatherings w/ your cherished ones. On the first level, you'll also find a home office & a 1/2 bath. On the 2nd level is a central sitting area, & to one side, 2 bedrooms await, plus a full bath w/ a clawfoot tub & a separate shower. To the other side, a lovely 3rd bedroom suite. Experience the joy of al fresco dining in the screened porch, offering tranquil views of the verdant backyard. Situated in the heart of Peacham, a town steeped in community & history, this home stands as a testament to the enduring beauty of the past and the seamless integration of modern luxury. It's not just a house; it's a living legacy—a haven where history & elegance converge in perfect harmony.
Zillow last checked: 8 hours ago
Listing updated: August 23, 2024 at 10:54am
Listed by:
Timothy Scott,
Tim Scott Real Estate 802-748-8000
Bought with:
Connie Sleath
Coldwell Banker LIFESTYLES- Littleton
Source: PrimeMLS,MLS#: 4989709
Facts & features
Interior
Bedrooms & bathrooms
- Bedrooms: 3
- Bathrooms: 3
- Full bathrooms: 1
- 3/4 bathrooms: 1
- 1/2 bathrooms: 1
Heating
- Propane, Hot Water, Radiant, Radiator
Cooling
- None
Appliances
- Included: Dishwasher, Dryer, Microwave, Gas Range, Refrigerator, Washer, Propane Water Heater
- Laundry: 2nd Floor Laundry
Features
- Primary BR w/ BA, Natural Light, Soaking Tub
- Flooring: Wood
- Basement: Concrete,Full,Unfinished,Interior Entry
- Has fireplace: Yes
- Fireplace features: Gas
Interior area
- Total structure area: 4,696
- Total interior livable area: 2,814 sqft
- Finished area above ground: 2,814
- Finished area below ground: 0
Property
Parking
- Total spaces: 3
- Parking features: Gravel, Driveway, Detached
- Garage spaces: 3
- Has uncovered spaces: Yes
Features
- Levels: 1.75
- Stories: 1
- Patio & porch: Screened Porch
- Exterior features: Garden, Storage
- Frontage length: Road frontage: 114
Lot
- Size: 0.61 Acres
- Features: Landscaped
Details
- Parcel number: 46814810070
- Zoning description: Peacham
Construction
Type & style
- Home type: SingleFamily
- Architectural style: Antique,Greek Revival
- Property subtype: Single Family Residence
Materials
- Wood Frame, Wood Exterior
- Foundation: Concrete
- Roof: Metal
Condition
- New construction: No
- Year built: 1820
Utilities & green energy
- Electric: Circuit Breakers
- Sewer: Septic Tank
- Utilities for property: Cable Available
Community & neighborhood
Location
- Region: Barnet
Other
Other facts
- Road surface type: Paved
Price history
| Date | Event | Price |
|---|---|---|
| 8/22/2024 | Sold | $675,000-3.4%$240/sqft |
Source: | ||
| 4/30/2024 | Price change | $699,000-12.5%$248/sqft |
Source: | ||
| 4/1/2024 | Listed for sale | $799,000-5.4%$284/sqft |
Source: | ||
| 11/8/2023 | Listing removed | -- |
Source: | ||
| 9/11/2023 | Listed for sale | $845,000+220.1%$300/sqft |
Source: | ||
Public tax history
| Year | Property taxes | Tax assessment |
|---|---|---|
| 2024 | -- | $373,800 |
| 2023 | -- | $373,800 |
| 2022 | -- | $373,800 |
Find assessor info on the county website
Neighborhood: 05862
Nearby schools
GreatSchools rating
- 9/10Peacham Elementary SchoolGrades: PK-6Distance: 0.2 mi
- 5/10Barnet Elementary SchoolGrades: PK-8Distance: 4.6 mi
- 5/10Danville SchoolGrades: PK-12Distance: 5.9 mi
Schools provided by the listing agent
- Elementary: Peacham Elementary School
Source: PrimeMLS. This data may not be complete. We recommend contacting the local school district to confirm school assignments for this home.
Get pre-qualified for a loan
At Zillow Home Loans, we can pre-qualify you in as little as 5 minutes with no impact to your credit score.An equal housing lender. NMLS #10287.


