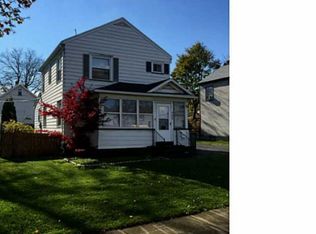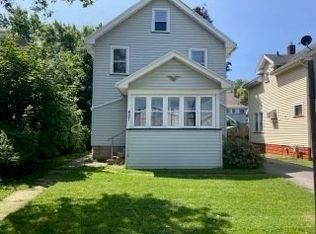Closed
$150,000
535 Avis St, Rochester, NY 14615
3beds
1,056sqft
Single Family Residence
Built in 1920
5,227.2 Square Feet Lot
$160,400 Zestimate®
$142/sqft
$1,713 Estimated rent
Maximize your home sale
Get more eyes on your listing so you can sell faster and for more.
Home value
$160,400
$148,000 - $175,000
$1,713/mo
Zestimate® history
Loading...
Owner options
Explore your selling options
What's special
Welcome to 535 Avis Street where you will find newly installed carpet and fresh paint in this 3 bedroom, 1 bath home. The living room / dining room combo is perfect for gatherings. All kitchen appliances stay. You will find a custom linen closet in the bathroom. Access to the spacious attic with endless possibilities can also be found in the bathroom . Access to the deck can be found in the living room where you will find beautiful flowers in the backyard. Basement has built in shelving units for storage or work. All rooms except stairway were painted in the last year. LVP in kitchen (2023). Many of the windows were updated in 2008. Isprings Osmosis water system filter in kitchen. Delayed negotiations are August 13th at 12 PM.
Zillow last checked: 8 hours ago
Listing updated: October 01, 2024 at 11:44am
Listed by:
Dana Alaimo 585-623-3744,
Keller Williams Realty Greater Rochester
Bought with:
Debra Sharp, 10401374689
Empire Realty Group
Source: NYSAMLSs,MLS#: R1557244 Originating MLS: Rochester
Originating MLS: Rochester
Facts & features
Interior
Bedrooms & bathrooms
- Bedrooms: 3
- Bathrooms: 1
- Full bathrooms: 1
Heating
- Gas, Forced Air
Cooling
- Window Unit(s)
Appliances
- Included: Dryer, Electric Oven, Electric Range, Gas Water Heater, Microwave, Refrigerator, Washer, Water Purifier
- Laundry: In Basement
Features
- Ceiling Fan(s), Living/Dining Room, Partially Furnished
- Flooring: Carpet, Luxury Vinyl, Other, See Remarks, Varies
- Basement: Full,Sump Pump
- Has fireplace: No
Interior area
- Total structure area: 1,056
- Total interior livable area: 1,056 sqft
Property
Parking
- Parking features: No Garage
Features
- Patio & porch: Deck, Enclosed, Porch
- Exterior features: Blacktop Driveway, Deck, Fully Fenced
- Fencing: Full,Pet Fence
Lot
- Size: 5,227 sqft
- Dimensions: 54 x 100
- Features: Rectangular, Rectangular Lot, Residential Lot
Details
- Additional structures: Shed(s), Storage
- Parcel number: 26140009040000020210000000
- Special conditions: Standard
Construction
Type & style
- Home type: SingleFamily
- Architectural style: Historic/Antique,Two Story
- Property subtype: Single Family Residence
Materials
- Aluminum Siding, Steel Siding, Vinyl Siding
- Foundation: Block
- Roof: Asphalt
Condition
- Resale
- Year built: 1920
Utilities & green energy
- Sewer: Connected
- Water: Connected, Public
- Utilities for property: Cable Available, High Speed Internet Available, Sewer Connected, Water Connected
Community & neighborhood
Location
- Region: Rochester
- Subdivision: Mun Subn 10 51
Other
Other facts
- Listing terms: Cash,Conventional,FHA,VA Loan
Price history
| Date | Event | Price |
|---|---|---|
| 10/1/2024 | Sold | $150,000+20.1%$142/sqft |
Source: | ||
| 8/14/2024 | Pending sale | $124,900$118/sqft |
Source: | ||
| 8/14/2024 | Contingent | $124,900$118/sqft |
Source: | ||
| 8/7/2024 | Listed for sale | $124,900+188.8%$118/sqft |
Source: | ||
| 11/22/1995 | Sold | $43,249$41/sqft |
Source: Public Record Report a problem | ||
Public tax history
| Year | Property taxes | Tax assessment |
|---|---|---|
| 2024 | -- | $92,100 +53.2% |
| 2023 | -- | $60,100 |
| 2022 | -- | $60,100 |
Find assessor info on the county website
Neighborhood: Maplewood
Nearby schools
GreatSchools rating
- 3/10School 54 Flower City Community SchoolGrades: PK-6Distance: 1.8 mi
- 3/10Joseph C Wilson Foundation AcademyGrades: K-8Distance: 3.5 mi
- 6/10Rochester Early College International High SchoolGrades: 9-12Distance: 3.5 mi
Schools provided by the listing agent
- District: Rochester
Source: NYSAMLSs. This data may not be complete. We recommend contacting the local school district to confirm school assignments for this home.

