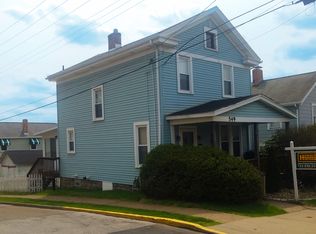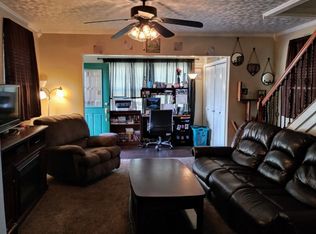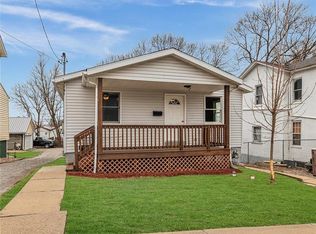Sold for $166,000
$166,000
535 Adams St, Rochester, PA 15074
3beds
1,440sqft
Single Family Residence
Built in 1945
3,920.4 Square Feet Lot
$169,900 Zestimate®
$115/sqft
$1,519 Estimated rent
Home value
$169,900
$146,000 - $197,000
$1,519/mo
Zestimate® history
Loading...
Owner options
Explore your selling options
What's special
This beautifully maintained home, located in the heart of Rochester, offers the perfect blend of charm, comfort, and modern upgrades, Including newer windows, newer roof. From the inviting front porch to the spacious backyard oasis, every detail is designed for enjoyment and relaxation. The covered back deck provides an ideal space for entertaining, while the fenced backyard adds both privacy and room to play or unwind. Off-street parking is available via a gravel driveway. Inside, the home features a spacious, light-filled layout. The comfortable living and dining areas create a warm and welcoming atmosphere, perfect for both entertaining guests and enjoying family time.
Zillow last checked: 8 hours ago
Listing updated: September 02, 2025 at 10:58am
Listed by:
Joy Hill 724-933-8500,
KELLER WILLIAMS REALTY
Bought with:
Trevor Mesing, RS357505
Venture Home Real Estate, LLC
Source: WPMLS,MLS#: 1701258 Originating MLS: West Penn Multi-List
Originating MLS: West Penn Multi-List
Facts & features
Interior
Bedrooms & bathrooms
- Bedrooms: 3
- Bathrooms: 2
- Full bathrooms: 1
- 1/2 bathrooms: 1
Primary bedroom
- Level: Upper
- Dimensions: 10*20
Bedroom 2
- Level: Upper
- Dimensions: 10*11
Bedroom 3
- Level: Upper
- Dimensions: 10*15
Dining room
- Level: Main
- Dimensions: 11*15
Kitchen
- Level: Main
- Dimensions: 12*15
Living room
- Level: Main
- Dimensions: 13*20
Heating
- Forced Air, Gas
Cooling
- Electric
Appliances
- Included: Some Gas Appliances, Microwave, Refrigerator, Stove
Features
- Flooring: Hardwood
- Basement: Walk-Out Access
Interior area
- Total structure area: 1,440
- Total interior livable area: 1,440 sqft
Property
Parking
- Total spaces: 3
- Parking features: Off Street
Features
- Levels: Two
- Stories: 2
- Pool features: None
Lot
- Size: 3,920 sqft
- Dimensions: 0.09
Details
- Parcel number: 490010107000
Construction
Type & style
- Home type: SingleFamily
- Architectural style: Two Story,Victorian
- Property subtype: Single Family Residence
Materials
- Frame
- Roof: Asphalt
Condition
- Resale
- Year built: 1945
Details
- Warranty included: Yes
Utilities & green energy
- Sewer: Public Sewer
- Water: Public
Community & neighborhood
Location
- Region: Rochester
Price history
| Date | Event | Price |
|---|---|---|
| 9/2/2025 | Pending sale | $165,000-0.6%$115/sqft |
Source: | ||
| 8/28/2025 | Sold | $166,000+0.6%$115/sqft |
Source: | ||
| 5/19/2025 | Contingent | $165,000$115/sqft |
Source: | ||
| 5/14/2025 | Listed for sale | $165,000+150%$115/sqft |
Source: | ||
| 8/21/2002 | Sold | $66,000$46/sqft |
Source: Public Record Report a problem | ||
Public tax history
| Year | Property taxes | Tax assessment |
|---|---|---|
| 2023 | $2,532 +1.9% | $18,450 |
| 2022 | $2,486 | $18,450 |
| 2021 | $2,486 +1.1% | $18,450 |
Find assessor info on the county website
Neighborhood: 15074
Nearby schools
GreatSchools rating
- 6/10Rochester Area El SchoolGrades: K-5Distance: 0.2 mi
- 6/10Rochester Area Middle SchoolGrades: 6-8Distance: 0.2 mi
- 5/10Rochester Area High SchoolGrades: 9-12Distance: 0.2 mi
Schools provided by the listing agent
- District: Rochester Area
Source: WPMLS. This data may not be complete. We recommend contacting the local school district to confirm school assignments for this home.
Get pre-qualified for a loan
At Zillow Home Loans, we can pre-qualify you in as little as 5 minutes with no impact to your credit score.An equal housing lender. NMLS #10287.


