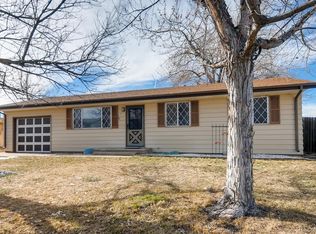Sold for $375,000
$375,000
535 3rd Street, Bennett, CO 80102
3beds
1,590sqft
Single Family Residence
Built in 1970
9,230 Square Feet Lot
$399,300 Zestimate®
$236/sqft
$2,583 Estimated rent
Home value
$399,300
$379,000 - $419,000
$2,583/mo
Zestimate® history
Loading...
Owner options
Explore your selling options
What's special
Schedule your showing today and take a look at this adorable three-bedroom, two-bath home on a large lot with an oversized 2-car garage with alley access and two storage sheds. This ranch-style home features an open concept with an updated kitchen, updated bathrooms, and an open den/family room area with a freestanding wood-burning stove. The home offers a new roof, vinyl siding, and a newer furnace (2022); let's not forget about the 50 amp RV plug-in on the side of the house with ample off-street parking space. Located within walking distance of Bennett Schools, shopping, and dining—easy access to I-70, 25 minutes to DIA, or 30 minutes to Downtown Denver.
Zillow last checked: 8 hours ago
Listing updated: October 01, 2024 at 10:56am
Listed by:
Tania Stephens 303-726-7779 luvhorses.ts@gmail.com,
Look East Realty
Bought with:
Shannon Pattillo, 100093432
Stone Gable Real Estate LLC
Source: REcolorado,MLS#: 8604411
Facts & features
Interior
Bedrooms & bathrooms
- Bedrooms: 3
- Bathrooms: 2
- Full bathrooms: 1
- 3/4 bathrooms: 1
- Main level bathrooms: 2
- Main level bedrooms: 3
Primary bedroom
- Level: Main
Bedroom
- Level: Main
Bedroom
- Level: Main
Primary bathroom
- Level: Main
Bathroom
- Level: Main
Den
- Level: Main
Kitchen
- Level: Main
Laundry
- Level: Main
Living room
- Level: Main
Heating
- Forced Air
Cooling
- Air Conditioning-Room
Appliances
- Included: Microwave, Oven, Refrigerator
Features
- Ceiling Fan(s)
- Flooring: Carpet, Tile
- Basement: Crawl Space
- Number of fireplaces: 1
- Fireplace features: Free Standing, Wood Burning Stove
Interior area
- Total structure area: 1,590
- Total interior livable area: 1,590 sqft
- Finished area above ground: 1,590
Property
Parking
- Total spaces: 2
- Parking features: Concrete
- Garage spaces: 2
Features
- Levels: One
- Stories: 1
- Fencing: Partial
Lot
- Size: 9,230 sqft
- Features: Level
Details
- Parcel number: R0082527
- Special conditions: Standard
Construction
Type & style
- Home type: SingleFamily
- Property subtype: Single Family Residence
Materials
- Frame
- Roof: Composition
Condition
- Year built: 1970
Utilities & green energy
- Electric: 220 Volts in Garage
- Sewer: Public Sewer
- Water: Public
- Utilities for property: Electricity Connected, Natural Gas Connected
Community & neighborhood
Security
- Security features: Carbon Monoxide Detector(s), Smoke Detector(s)
Location
- Region: Bennett
- Subdivision: Lincoln Hills Addition
Other
Other facts
- Listing terms: Cash,Conventional,FHA,USDA Loan,VA Loan
- Ownership: Individual
Price history
| Date | Event | Price |
|---|---|---|
| 5/6/2024 | Sold | $375,000+1.4%$236/sqft |
Source: | ||
| 2/28/2024 | Pending sale | $370,000$233/sqft |
Source: | ||
| 2/22/2024 | Listed for sale | $370,000$233/sqft |
Source: | ||
| 2/20/2024 | Pending sale | $370,000$233/sqft |
Source: | ||
| 2/9/2024 | Listed for sale | $370,000+131.3%$233/sqft |
Source: | ||
Public tax history
| Year | Property taxes | Tax assessment |
|---|---|---|
| 2025 | $2,094 -0.6% | $22,630 -20.2% |
| 2024 | $2,107 +14.6% | $28,350 |
| 2023 | $1,839 -2.1% | $28,350 +32.8% |
Find assessor info on the county website
Neighborhood: 80102
Nearby schools
GreatSchools rating
- NABennett Elementary SchoolGrades: K-2Distance: 0.5 mi
- 3/10Bennett Middle SchoolGrades: 6-8Distance: 0.4 mi
- 3/10Bennett High SchoolGrades: 9-12Distance: 0.3 mi
Schools provided by the listing agent
- Elementary: Bennett
- Middle: Bennett
- High: Bennett
- District: Bennett 29-J
Source: REcolorado. This data may not be complete. We recommend contacting the local school district to confirm school assignments for this home.
Get a cash offer in 3 minutes
Find out how much your home could sell for in as little as 3 minutes with a no-obligation cash offer.
Estimated market value$399,300
Get a cash offer in 3 minutes
Find out how much your home could sell for in as little as 3 minutes with a no-obligation cash offer.
Estimated market value
$399,300
