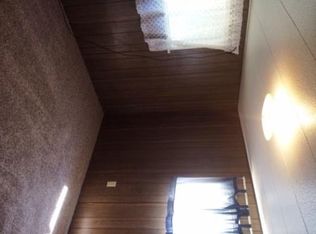Covered RV Parking, 720 SqFt detached garage with heating and cooling, Xeriscape lot, shed for extra storage and that is just the beginning of what this property has to offer. The 2003 manufactured home has been purged to the land. The home features central air conditioning, forced air heat, spacious living room, Kitchen with loads of storage and countertop space. Master bedroom features a fantastic master bath with luxurious fabricated marble walk in shower & double sinks. 2 extra bedrooms, one of the bedrooms would make a fantastic office. Outside is a covered front patio. There is nothing left to do but move in so come on home today!
This property is off market, which means it's not currently listed for sale or rent on Zillow. This may be different from what's available on other websites or public sources.
