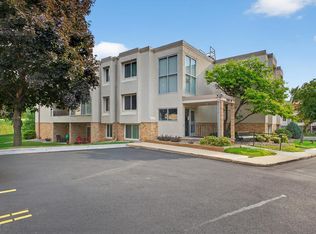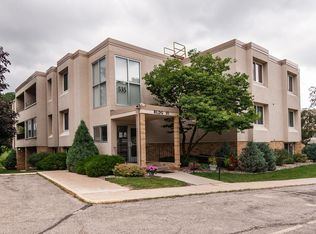Closed
$130,000
535 19th St NW APT 11, Rochester, MN 55901
2beds
907sqft
Low Rise
Built in 1971
-- sqft lot
$132,300 Zestimate®
$143/sqft
$1,265 Estimated rent
Home value
$132,300
$124,000 - $142,000
$1,265/mo
Zestimate® history
Loading...
Owner options
Explore your selling options
What's special
This stunningly renovated with attention to detail 2-bedroom, 1-bath condo in Valhalla offers a delightful living experience. Situated on the ground level, it boasts a private patio, allowing you to immerse yourself in the outdoor surroundings. The interior features luxurious LVP flooring throughout, creating a sophisticated aesthetic. The living & dining space provide ample room for relaxation & entertaining, perfect for creating lasting memories. The fully remodeled kitchen is a chef's dream, showcasing new cabinets, elegant granite countertops, & state-of-the-art appliances that combine functionality with style. The addition of a charming subway tile backsplash adds a touch of timeless elegance. The condo offers two spacious bedrooms, each offering a cozy sanctuary for rest & rejuvenation. The fully remodeled bath is a tranquil oasis, complete with a new vanity featuring stunning granite, & a tastefully tiled shower surround. Community indoor & outdoor pool, sauna, & exercise room.
Zillow last checked: 8 hours ago
Listing updated: May 06, 2025 at 09:26am
Listed by:
Lori Reinalda 507-951-2066,
Re/Max Results
Bought with:
Angela Thompson
Coldwell Banker River Valley, REALTORS
Source: NorthstarMLS as distributed by MLS GRID,MLS#: 6379020
Facts & features
Interior
Bedrooms & bathrooms
- Bedrooms: 2
- Bathrooms: 1
- Full bathrooms: 1
Bedroom 1
- Level: Main
- Area: 148.5 Square Feet
- Dimensions: 13.5x11
Bedroom 2
- Level: Main
- Area: 135 Square Feet
- Dimensions: 13.5x10
Bathroom
- Level: Main
- Area: 37.5 Square Feet
- Dimensions: 5x7.5
Dining room
- Level: Main
- Area: 76 Square Feet
- Dimensions: 8x9.5
Kitchen
- Level: Main
- Area: 76 Square Feet
- Dimensions: 8x9.5
Living room
- Level: Main
- Area: 228 Square Feet
- Dimensions: 12x19
Heating
- Baseboard
Cooling
- Wall Unit(s)
Appliances
- Included: Dishwasher, Microwave, Range, Refrigerator
- Laundry: Coin-op Laundry Owned
Features
- Basement: None
- Has fireplace: No
Interior area
- Total structure area: 907
- Total interior livable area: 907 sqft
- Finished area above ground: 907
- Finished area below ground: 0
Property
Parking
- Total spaces: 1
- Parking features: Asphalt
- Garage spaces: 1
Accessibility
- Accessibility features: None
Features
- Levels: One
- Stories: 1
- Has private pool: Yes
- Pool features: In Ground, Heated, Indoor, Outdoor Pool, Shared
Lot
- Size: 871.20 sqft
- Features: Zero Lot Line
Details
- Foundation area: 907
- Parcel number: 742621023582
- Zoning description: Residential-Single Family
Construction
Type & style
- Home type: Condo
- Property subtype: Low Rise
- Attached to another structure: Yes
Materials
- Brick/Stone, Stucco
- Roof: Flat
Condition
- Age of Property: 54
- New construction: No
- Year built: 1971
Utilities & green energy
- Electric: Circuit Breakers, Power Company: Rochester Public Utilities
- Gas: Natural Gas
- Sewer: City Sewer/Connected
- Water: City Water/Connected
Community & neighborhood
Location
- Region: Rochester
- Subdivision: Valhalla #10
HOA & financial
HOA
- Has HOA: Yes
- HOA fee: $401 monthly
- Amenities included: Coin-op Laundry Owned, Tennis Court(s)
- Services included: Maintenance Structure, Cable TV, Internet, Lawn Care, Maintenance Grounds, Professional Mgmt, Recreation Facility, Snow Removal, Water
- Association name: Valhalla Management Association
- Association phone: 507-288-8347
Price history
| Date | Event | Price |
|---|---|---|
| 4/17/2024 | Sold | $130,000-1.5%$143/sqft |
Source: Public Record Report a problem | ||
| 6/30/2023 | Sold | $132,000+1.6%$146/sqft |
Source: | ||
| 6/2/2023 | Pending sale | $129,900$143/sqft |
Source: | ||
| 6/1/2023 | Listed for sale | $129,900+81.7%$143/sqft |
Source: | ||
| 4/30/2019 | Sold | $71,500-4.5%$79/sqft |
Source: | ||
Public tax history
| Year | Property taxes | Tax assessment |
|---|---|---|
| 2024 | $772 | $77,300 -10.7% |
| 2023 | -- | $86,600 +2.5% |
| 2022 | $1,092 +2.8% | $84,500 +6.4% |
Find assessor info on the county website
Neighborhood: 55901
Nearby schools
GreatSchools rating
- 5/10Hoover Elementary SchoolGrades: 3-5Distance: 0.2 mi
- 4/10Kellogg Middle SchoolGrades: 6-8Distance: 0.8 mi
- 8/10Century Senior High SchoolGrades: 8-12Distance: 2.4 mi
Schools provided by the listing agent
- Elementary: Churchill-Hoover
- Middle: Kellogg
- High: Century
Source: NorthstarMLS as distributed by MLS GRID. This data may not be complete. We recommend contacting the local school district to confirm school assignments for this home.
Get a cash offer in 3 minutes
Find out how much your home could sell for in as little as 3 minutes with a no-obligation cash offer.
Estimated market value
$132,300
Get a cash offer in 3 minutes
Find out how much your home could sell for in as little as 3 minutes with a no-obligation cash offer.
Estimated market value
$132,300

