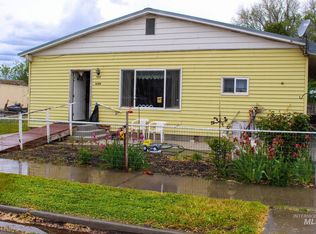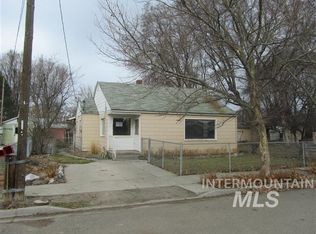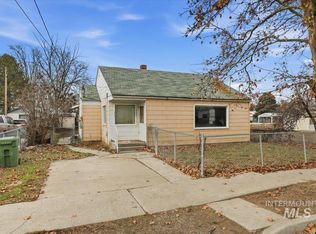Sold
Price Unknown
535 15th St, Vale, OR 97918
4beds
3baths
2,376sqft
Single Family Residence
Built in 1982
8,712 Square Feet Lot
$314,000 Zestimate®
$--/sqft
$2,432 Estimated rent
Home value
$314,000
Estimated sales range
Not available
$2,432/mo
Zestimate® history
Loading...
Owner options
Explore your selling options
What's special
Welcome to this charming 4-bedroom, 3-bathroom home in the peaceful town of Vale, OR. With 2,376 sqft of living space, this home offers plenty of room for family and guests. Enjoy the brand-new flooring and fresh paint throughout, giving it a modern feel while maintaining the comfort of a well-established home. This property features three spacious primary suites, one of which includes a jetted tub for ultimate relaxation. For added convenience, there’s an irrigation pump to keep your outdoor space flourishing year-round. Outside, you’ll find two practical sheds perfect for extra storage or hobbies. Whether you're looking to entertain or unwind, this property offers a little something for everyone!
Zillow last checked: 8 hours ago
Listing updated: November 13, 2025 at 10:35am
Listed by:
Krystal Kelso 208-761-9630,
True North Real Estate Group, LLC
Bought with:
Krystal Kelso
HOMES INTERNATIONAL OREGON
Source: IMLS,MLS#: 98937902
Facts & features
Interior
Bedrooms & bathrooms
- Bedrooms: 4
- Bathrooms: 3
- Main level bathrooms: 3
- Main level bedrooms: 4
Primary bedroom
- Level: Main
Bedroom 2
- Level: Main
Bedroom 3
- Level: Main
Bedroom 4
- Level: Main
Heating
- Forced Air, Natural Gas
Cooling
- Central Air
Appliances
- Included: Gas Water Heater, Dishwasher, Microwave, Oven/Range Freestanding, Refrigerator
Features
- Bath-Master, Bed-Master Main Level, Breakfast Bar, Kitchen Island, Laminate Counters, Number of Baths Main Level: 3
- Flooring: Carpet, Vinyl
- Has basement: No
- Has fireplace: No
Interior area
- Total structure area: 2,376
- Total interior livable area: 2,376 sqft
- Finished area above ground: 2,376
- Finished area below ground: 0
Property
Parking
- Total spaces: 2
- Parking features: Carport, RV Access/Parking
- Carport spaces: 2
Features
- Levels: One
- Has spa: Yes
- Spa features: Bath
- Fencing: Cross Fenced
Lot
- Size: 8,712 sqft
- Features: Standard Lot 6000-9999 SF, Irrigation Available, Irrigation Sprinkler System
Details
- Parcel number: 18S4520CB Tax lot 4401
- Zoning: V-R1
Construction
Type & style
- Home type: SingleFamily
- Property subtype: Single Family Residence
Materials
- Vinyl Siding
- Foundation: Crawl Space
- Roof: Metal
Condition
- Year built: 1982
Utilities & green energy
- Water: Public
- Utilities for property: Sewer Connected
Community & neighborhood
Location
- Region: Vale
- Subdivision: Hope Add
Other
Other facts
- Listing terms: Cash,Conventional,FHA,USDA Loan,VA Loan
- Ownership: Fee Simple
- Road surface type: Paved
Price history
Price history is unavailable.
Public tax history
| Year | Property taxes | Tax assessment |
|---|---|---|
| 2024 | $2,284 +3.3% | $125,432 +3% |
| 2023 | $2,211 +2.8% | $121,779 +3% |
| 2022 | $2,150 -0.1% | $118,233 +3% |
Find assessor info on the county website
Neighborhood: 97918
Nearby schools
GreatSchools rating
- 7/10Vale Elementary SchoolGrades: K-6Distance: 0.6 mi
- 9/10Vale Middle SchoolGrades: 7-8Distance: 0.7 mi
- 10/10Vale High SchoolGrades: 9-12Distance: 0.7 mi
Schools provided by the listing agent
- Elementary: Vale K-8
- Middle: Vale Jr. High
- High: Vale
- District: Vale School District 84
Source: IMLS. This data may not be complete. We recommend contacting the local school district to confirm school assignments for this home.


