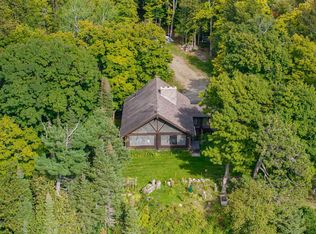Like new insulated heated cabin on a great up north destination fishing lake known for excellent walleye & panfish. Cabin features all new hickory kitchen cabinets, oak floors, cedar ceiling, pine walls with a new bathroom. There is a 28 x24 garage constructed in 2016 as well as a new septic in 2016. Roll in dock and boat lift included on this gradual slope to firm sand lakeshore.
This property is off market, which means it's not currently listed for sale or rent on Zillow. This may be different from what's available on other websites or public sources.
