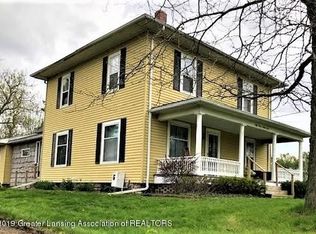Sold for $225,000
$225,000
5349 Sleight Rd, Bath, MI 48808
5beds
2,197sqft
Single Family Residence
Built in 1900
3.17 Acres Lot
$307,600 Zestimate®
$102/sqft
$2,822 Estimated rent
Home value
$307,600
$265,000 - $351,000
$2,822/mo
Zestimate® history
Loading...
Owner options
Explore your selling options
What's special
PRICED BELOW PREVIOUSLY APPRAISED VALUE!! Spacious home with original character on just over 3 acres in Bath! Nature enthuiasts haven. This property features a large detached garage as well as other outbuildings. The home features 5 bedrooms including a first floor primary suite, a beautiful formal dining room and huge kitchen. Furnace new in 2022 and water heater new in 2024. Fixer upper opportunity, Great sweat equity opportunity! Needs some TLC but could be worth around 320K witrh the right repairs and updates!! Sold AS-IS below appraised value. Come make this your dream country home today.
Please inquire with Amber for list of some repairs or scheduling a showing (517) 881-6658. Seller reserves homemade table in back of garage. All other shelving stays. The seller has requested all offers be due by 9:00 PM tomorrow. A quick, AS-IS sale and best price are most important to the seller. Occupancy until the end of April is ideal, but not mandatory.
Zillow last checked: 8 hours ago
Listing updated: April 08, 2025 at 03:29pm
Listed by:
Amber Redman 517-881-6658,
Five Star Real Estate - Lansing
Bought with:
E. Aaron Tobias, 6501409371
Century Real Estate
Source: Greater Lansing AOR,MLS#: 286585
Facts & features
Interior
Bedrooms & bathrooms
- Bedrooms: 5
- Bathrooms: 3
- Full bathrooms: 3
Primary bedroom
- Level: First
- Area: 162.75 Square Feet
- Dimensions: 15.5 x 10.5
Bedroom 2
- Level: First
- Area: 167.61 Square Feet
- Dimensions: 15.1 x 11.1
Bedroom 3
- Level: Second
- Area: 234.6 Square Feet
- Dimensions: 17 x 13.8
Bedroom 4
- Level: Second
- Area: 192.57 Square Feet
- Dimensions: 14.7 x 13.1
Bedroom 5
- Level: Second
- Area: 158.57 Square Feet
- Dimensions: 10.1 x 15.7
Basement
- Level: Second
- Area: 283.55 Square Feet
- Dimensions: 14.1 x 20.11
Bonus room
- Level: First
- Area: 135.52 Square Feet
- Dimensions: 11.2 x 12.1
Dining room
- Level: First
- Area: 143.29 Square Feet
- Dimensions: 16.1 x 8.9
Family room
- Description: Sitting Room
- Level: Second
- Area: 138.51 Square Feet
- Dimensions: 17.1 x 8.1
Kitchen
- Level: First
- Area: 252.83 Square Feet
- Dimensions: 19.3 x 13.1
Laundry
- Level: First
- Area: 23.1 Square Feet
- Dimensions: 4.2 x 5.5
Living room
- Level: First
- Area: 211.07 Square Feet
- Dimensions: 16.1 x 13.11
Other
- Description: Breakfast Nook
- Level: First
- Area: 180.18 Square Feet
- Dimensions: 12.6 x 14.3
Other
- Description: 3 Seasons
- Level: First
- Area: 195.54 Square Feet
- Dimensions: 17.6 x 11.11
Other
- Level: First
- Area: 141.5 Square Feet
- Dimensions: 6.4 x 22.11
Heating
- Forced Air, Natural Gas, Wall Furnace
Cooling
- None
Appliances
- Included: Freezer, Gas Oven, Water Heater, Water Softener Owned, Washer, Refrigerator, Dryer, Dishwasher
- Laundry: Main Level
Features
- Bookcases, Built-in Features, Ceiling Fan(s), Chandelier, Crown Molding, High Ceilings, Natural Woodwork, Primary Downstairs, Recessed Lighting, Stone Counters, Walk-In Closet(s)
- Flooring: Carpet, Hardwood
- Basement: Michigan,Partial
- Has fireplace: No
Interior area
- Total structure area: 3,657
- Total interior livable area: 2,197 sqft
- Finished area above ground: 2,197
- Finished area below ground: 0
Property
Parking
- Total spaces: 4
- Parking features: Attached, Circular Driveway, Detached, Driveway, Garage, Garage Faces Front, Inside Entrance, Storage
- Attached garage spaces: 4
- Has uncovered spaces: Yes
Features
- Levels: Two
- Stories: 2
- Patio & porch: Deck, Glass Enclosed, Porch
- Exterior features: Fire Pit, Garden, Lighting, Playground, Rain Gutters, Storage
- Fencing: Chain Link,Wood
Lot
- Size: 3.17 Acres
- Dimensions: 305 x 452
- Features: Back Yard, Farm, Few Trees, Front Yard, Garden, Rectangular Lot
Details
- Additional structures: Barn(s), Garage(s), Poultry Coop, Workshop
- Foundation area: 1381
- Parcel number: 1901001720000551
- Zoning description: Zoning
Construction
Type & style
- Home type: SingleFamily
- Property subtype: Single Family Residence
Materials
- Vinyl Siding, Wood Siding
- Roof: Shingle
Condition
- Year built: 1900
Utilities & green energy
- Sewer: Public Sewer
- Water: Well
Community & neighborhood
Location
- Region: Bath
- Subdivision: None
Other
Other facts
- Listing terms: Cash,Conventional
- Road surface type: Paved
Price history
| Date | Event | Price |
|---|---|---|
| 8/17/2025 | Listing removed | $2,600$1/sqft |
Source: Zillow Rentals Report a problem | ||
| 7/14/2025 | Listed for rent | $2,600$1/sqft |
Source: Zillow Rentals Report a problem | ||
| 4/8/2025 | Sold | $225,000$102/sqft |
Source: | ||
| 3/29/2025 | Pending sale | $225,000$102/sqft |
Source: | ||
| 3/15/2025 | Contingent | $225,000$102/sqft |
Source: | ||
Public tax history
| Year | Property taxes | Tax assessment |
|---|---|---|
| 2025 | $2,915 | $106,300 +6.7% |
| 2024 | -- | $99,600 +14% |
| 2023 | -- | $87,400 +9.9% |
Find assessor info on the county website
Neighborhood: 48808
Nearby schools
GreatSchools rating
- 7/10Bath Elementary SchoolGrades: PK-5Distance: 0.5 mi
- 6/10Bath Middle SchoolGrades: 6-8Distance: 0.5 mi
- 5/10Bath High SchoolGrades: 9-12Distance: 0.9 mi
Schools provided by the listing agent
- High: Bath
Source: Greater Lansing AOR. This data may not be complete. We recommend contacting the local school district to confirm school assignments for this home.
Get pre-qualified for a loan
At Zillow Home Loans, we can pre-qualify you in as little as 5 minutes with no impact to your credit score.An equal housing lender. NMLS #10287.
Sell with ease on Zillow
Get a Zillow Showcase℠ listing at no additional cost and you could sell for —faster.
$307,600
2% more+$6,152
With Zillow Showcase(estimated)$313,752
