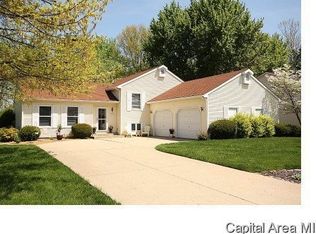Sold for $275,000
$275,000
5349 N Cotton Hill Rd, Springfield, IL 62703
3beds
1,900sqft
Single Family Residence, Residential
Built in 1987
-- sqft lot
$283,900 Zestimate®
$145/sqft
$2,018 Estimated rent
Home value
$283,900
$261,000 - $309,000
$2,018/mo
Zestimate® history
Loading...
Owner options
Explore your selling options
What's special
Dreaming of Chatham schools and being on the water? That's exactly what you get with this updated Deerwood Lake ranch. A large vibrant living room with vinyl plank flooring overlooks the water to the west but isn't the only place to enjoy the view as the master bedroom and screened in porch also provide the beauty of the sun glistening on the water. Outdoors really speaks for itself, but one could also enjoy the water from the deck enveloped by a canopy of mature trees. The master ensuite has been updated with a sliding barn door for a more modern flare, and the master bedroom closet boasts built in organizers, shelves, and drawers. The kitchen has been updated with fresh paint and quartz countertops. The furnace and air conditioning units are less than 10 years old. The oversized 2 car garage offers plenty of storage, and an additional parking pad adds parking for several guests. A rare pre-inspected opportunity that you won't want to miss!
Zillow last checked: 8 hours ago
Listing updated: April 13, 2025 at 01:16pm
Listed by:
Andrew Kinney Pref:217-891-2490,
The Real Estate Group, Inc.
Bought with:
Melissa D Vorreyer, 475100751
RE/MAX Professionals
Source: RMLS Alliance,MLS#: CA1034852 Originating MLS: Capital Area Association of Realtors
Originating MLS: Capital Area Association of Realtors

Facts & features
Interior
Bedrooms & bathrooms
- Bedrooms: 3
- Bathrooms: 3
- Full bathrooms: 2
- 1/2 bathrooms: 1
Bedroom 1
- Level: Main
- Dimensions: 13ft 0in x 17ft 9in
Bedroom 2
- Level: Main
- Dimensions: 13ft 4in x 11ft 2in
Bedroom 3
- Level: Main
- Dimensions: 10ft 11in x 11ft 6in
Other
- Level: Main
- Dimensions: 11ft 11in x 12ft 1in
Additional room
- Description: Breakfast Nook 9.3
Kitchen
- Level: Main
- Dimensions: 10ft 4in x 13ft 1in
Laundry
- Level: Main
- Dimensions: 7ft 1in x 12ft 1in
Living room
- Level: Main
- Dimensions: 21ft 3in x 18ft 1in
Main level
- Area: 1900
Heating
- Electronic Air Filter, Forced Air, Geothermal
Features
- Basement: Crawl Space
- Number of fireplaces: 1
- Fireplace features: Living Room, Wood Burning
Interior area
- Total structure area: 1,900
- Total interior livable area: 1,900 sqft
Property
Parking
- Total spaces: 2
- Parking features: Attached, Parking Pad
- Attached garage spaces: 2
- Has uncovered spaces: Yes
Features
- Waterfront features: Pond/Lake
Lot
- Dimensions: 125 x 123 x 145 x 170
- Features: Level
Details
- Parcel number: 22270251036
Construction
Type & style
- Home type: SingleFamily
- Architectural style: Ranch
- Property subtype: Single Family Residence, Residential
Materials
- Frame, Brick
- Foundation: Block
- Roof: Shingle
Condition
- New construction: No
- Year built: 1987
Utilities & green energy
- Sewer: Public Sewer
- Water: Public
Community & neighborhood
Location
- Region: Springfield
- Subdivision: Deerwood Lake
HOA & financial
HOA
- Has HOA: Yes
- HOA fee: $135 annually
- Services included: Lake Rights
Other
Other facts
- Road surface type: Paved
Price history
| Date | Event | Price |
|---|---|---|
| 4/4/2025 | Sold | $275,000$145/sqft |
Source: | ||
| 3/9/2025 | Pending sale | $275,000$145/sqft |
Source: | ||
| 3/7/2025 | Listed for sale | $275,000+49.5%$145/sqft |
Source: | ||
| 12/3/2019 | Sold | $184,000-5.6%$97/sqft |
Source: | ||
| 11/8/2019 | Pending sale | $194,900$103/sqft |
Source: RE/MAX Professionals #CA1911 Report a problem | ||
Public tax history
| Year | Property taxes | Tax assessment |
|---|---|---|
| 2024 | $5,484 +5.1% | $74,382 +9.5% |
| 2023 | $5,217 +3.6% | $67,941 +5.4% |
| 2022 | $5,038 +2.9% | $64,448 +3.9% |
Find assessor info on the county website
Neighborhood: 62703
Nearby schools
GreatSchools rating
- 6/10Glenwood Intermediate SchoolGrades: 5-6Distance: 3.5 mi
- 7/10Glenwood Middle SchoolGrades: 7-8Distance: 3.6 mi
- 7/10Glenwood High SchoolGrades: 9-12Distance: 3.7 mi

Get pre-qualified for a loan
At Zillow Home Loans, we can pre-qualify you in as little as 5 minutes with no impact to your credit score.An equal housing lender. NMLS #10287.
