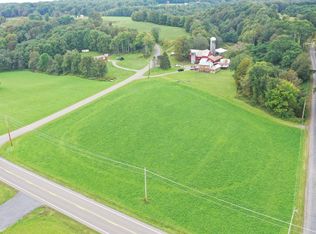Closed
$216,494
5349 Conrad Rd, Cincinnatus, NY 13040
5beds
3,330sqft
Farm, Single Family Residence
Built in 1879
18 Acres Lot
$272,200 Zestimate®
$65/sqft
$2,500 Estimated rent
Home value
$272,200
$242,000 - $305,000
$2,500/mo
Zestimate® history
Loading...
Owner options
Explore your selling options
What's special
Sellers will need to find suitable housing! Welcome to this very unique farm house situated on 18 acres of tranquility, boarded with trees and a winding creek that follows the property line. Enter through the 1 car attached garage into mud room or porch with plenty of natural light. Enter into spacious and bright eat in kitchen. Large dinning room which flows in to the living room. Off living room is large bedroom, or family room. Full bathroom with double sink. Second bedroom on main floor and 1/2 bath which needs finishing, could also be laundry room. Large bonus room on main floor which is currently being used as a bedroom. So many rooms and so much space. Laundry room on main floor. which has access to basement. Upstairs you will find 3 more bedrooms and another bonus room that needs to be finished at your choice. This room leads to full attic. Many out buildings of all size, including large pole barn, Plenty of land for hunting or hiking, also snowmobile trails and bridge across the creek. This property could also go back to a working farm with alfalfa in the front 3-5 acres. Looking for country living make your appt. today.
Zillow last checked: 8 hours ago
Listing updated: October 31, 2023 at 11:41am
Listed by:
Pamela Williams 607.753.9644,
Yaman Real Estate
Bought with:
Jennifer Lee Whelan, 10401339305
Warren Real Estate of Ithaca Inc.
Source: NYSAMLSs,MLS#: S1466839 Originating MLS: Cortland
Originating MLS: Cortland
Facts & features
Interior
Bedrooms & bathrooms
- Bedrooms: 5
- Bathrooms: 2
- Full bathrooms: 1
- 1/2 bathrooms: 1
- Main level bathrooms: 1
- Main level bedrooms: 1
Heating
- Propane, Forced Air, Wood
Appliances
- Included: Dishwasher, Exhaust Fan, Electric Water Heater, Gas Cooktop, Gas Oven, Gas Range, Refrigerator, Range Hood
- Laundry: Main Level
Features
- Separate/Formal Living Room, Home Office, Kitchen/Family Room Combo, Solid Surface Counters, Bedroom on Main Level
- Flooring: Carpet, Hardwood, Laminate, Varies, Vinyl
- Windows: Thermal Windows
- Basement: Full
- Has fireplace: No
Interior area
- Total structure area: 3,330
- Total interior livable area: 3,330 sqft
Property
Parking
- Total spaces: 2
- Parking features: Attached, Garage, Circular Driveway
- Attached garage spaces: 2
Features
- Levels: Two
- Stories: 2
- Patio & porch: Enclosed, Porch
- Exterior features: Gravel Driveway
Lot
- Size: 18 Acres
- Dimensions: 370 x 2280
- Features: Agricultural
Details
- Additional structures: Barn(s), Outbuilding
- Parcel number: 11480014200000040060000000
- Special conditions: Standard
Construction
Type & style
- Home type: SingleFamily
- Architectural style: Farmhouse
- Property subtype: Farm, Single Family Residence
Materials
- Wood Siding
- Foundation: Stone
- Roof: Asphalt,Metal,Shingle
Condition
- Resale
- Year built: 1879
Utilities & green energy
- Sewer: Septic Tank
- Water: Well
Community & neighborhood
Location
- Region: Cincinnatus
Other
Other facts
- Listing terms: Cash,Conventional,USDA Loan
Price history
| Date | Event | Price |
|---|---|---|
| 10/31/2023 | Sold | $216,494-5.5%$65/sqft |
Source: | ||
| 9/27/2023 | Pending sale | $229,000$69/sqft |
Source: | ||
| 8/8/2023 | Contingent | $229,000$69/sqft |
Source: | ||
| 6/30/2023 | Price change | $229,000-4.6%$69/sqft |
Source: | ||
| 6/16/2023 | Price change | $240,000-2%$72/sqft |
Source: | ||
Public tax history
| Year | Property taxes | Tax assessment |
|---|---|---|
| 2024 | -- | $137,300 |
| 2023 | -- | $137,300 |
| 2022 | -- | $137,300 |
Find assessor info on the county website
Neighborhood: 13040
Nearby schools
GreatSchools rating
- 6/10Cincinnatus Elementary SchoolGrades: PK-4Distance: 4.6 mi
- 8/10Cincinnatus Middle SchoolGrades: 5-8Distance: 4.6 mi
- 7/10Cincinnatus High SchoolGrades: 9-12Distance: 4.6 mi
Schools provided by the listing agent
- District: Cincinnatus
Source: NYSAMLSs. This data may not be complete. We recommend contacting the local school district to confirm school assignments for this home.
