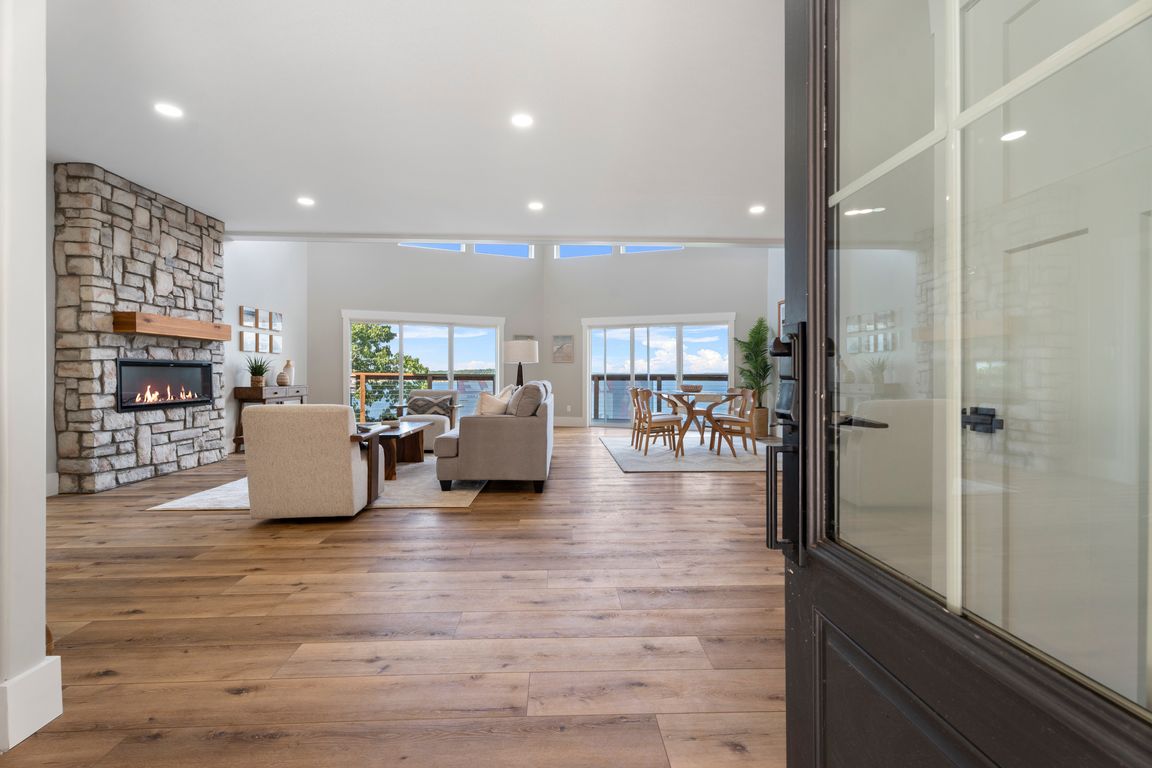
Active
$985,000
4beds
3,286sqft
53488 E 332nd Loop, Jay, OK 74346
4beds
3,286sqft
Single family residence
Built in 2024
1.69 Acres
Garage
$300 price/sqft
What's special
Two car garage
Lake living does not get better than this. This furnished Grand Lake home sits on 1.69 acres with over 300 feet of shoreline and sweeping water views from every bedroom. It also includes an extra 1.02 acre waterfront lot, giving you the freedom to add a shop, build a guest house, ...
- 6 days |
- 621 |
- 28 |
Likely to sell faster than
Source: Northeast Oklahoma BOR,MLS#: 25-2550
Travel times
Living Room
Kitchen
Primary Bedroom
Zillow last checked: 8 hours ago
Listing updated: December 01, 2025 at 03:03pm
Listed by:
Lisa Arizpe 918-801-5463,
Keller Williams Realty Grand Lake,
Amy M. Wright 918-791-1594
Source: Northeast Oklahoma BOR,MLS#: 25-2550
Facts & features
Interior
Bedrooms & bathrooms
- Bedrooms: 4
- Bathrooms: 4
- Full bathrooms: 3
- 1/2 bathrooms: 1
Heating
- Electric, Heat Pump
Cooling
- Central Air
Appliances
- Included: Disposal
Features
- Basement: Walk-Out Access,Finished,Full
Interior area
- Total structure area: 3,286
- Total interior livable area: 3,286 sqft
Property
Parking
- Parking features: Garage Door Opener
- Has garage: Yes
Features
- Levels: Tri Level
- Stories: 3
- Patio & porch: Patio, Deck
Lot
- Size: 1.69 Acres
- Dimensions: 73616
- Features: Title Insurance, Abstract
Details
- Parcel number: 210079991
- Zoning: Residential
Construction
Type & style
- Home type: SingleFamily
- Property subtype: Single Family Residence
Materials
- Other, Frame
- Foundation: Raised
Condition
- Year built: 2024
Utilities & green energy
- Sewer: Aerobic Septic
- Water: Community/Rural
Community & HOA
Community
- Subdivision: Apache Coves
Location
- Region: Jay
Financial & listing details
- Price per square foot: $300/sqft
- Annual tax amount: $244
- Date on market: 12/1/2025