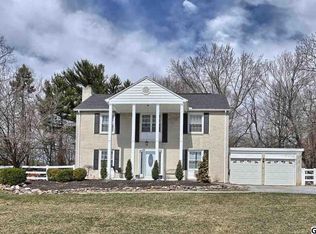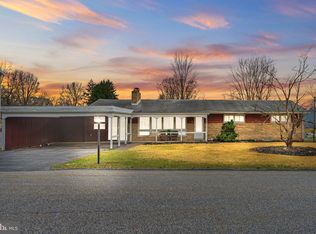Realtors bringing a buyer will be entitled to a commission, no I do not need assistance in selling as I do know several realtors. The location is awesome as it is a very short drive to Harrisburg or Hershey and a great school district. The area is quiet and very convenient to all shopping. The 20x20 garage allows for ample storage or projects. The layout of the house having a first floor master and second bedroom. The upstairs has 7 ft ceilings and a full bath with a very large bedroom and a second pass through bedroom. Half of the basement is finished with a large window allowing natural light. UGI is currently including this house in its Natural gas expansion.
This property is off market, which means it's not currently listed for sale or rent on Zillow. This may be different from what's available on other websites or public sources.

