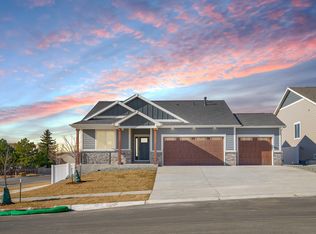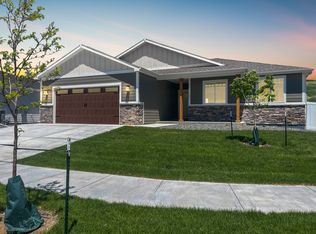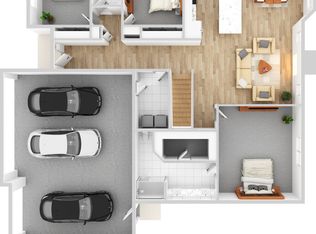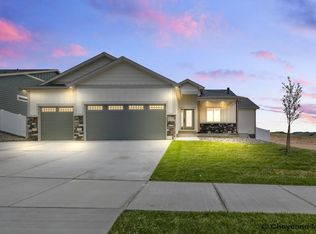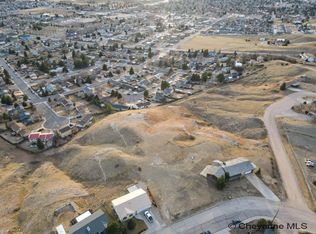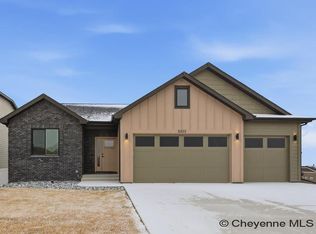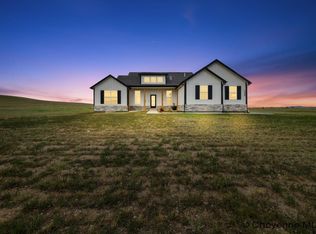Welcome to your dream home in the highly sought-after Whitney Ranch community! This gorgeous 2024 build by Homes by Guardian is not just a house; it’s a place where cherished memories are waiting to be made. With 3,492 square feet of beautifully designed living space, you’ll find the perfect blend of modern luxury and welcoming warmth. As you step inside, you’ll be captivated by the spaciousness created by the vaulted ceilings and the stunning oversized kitchen island, perfect for hosting family gatherings or enjoying a quiet morning coffee. Imagine preparing meals in a kitchen that boasts custom cabinetry and high-end appliances, where every detail has been thoughtfully curated for both style and functionality. The primary suite is a true sanctuary, featuring a stylish accent wall and a charming barn door that leads you into a sunlit bathroom. Relax in the double head walk-in shower or unwind in the spacious oversized closet—you’ll feel like you’re at a luxurious spa every day! With sophisticated matte black and gold finishes flowing throughout the home, you’ll appreciate the attention to detail in every corner. The garage even features a beautifully finished epoxied floor, adding a touch of elegance to this everyday space. Step outside to discover your private oasis—a covered back patio that invites you to entertain friends and family in your fully fenced yard, a safe haven for kids and pets to play freely. Need more space? The partially finished basement offers a cozy oversized living area and bathroom, giving you the flexibility to customize it to fit your lifestyle. Imagine transforming the remaining space into two additional bedrooms, creating the perfect retreat for guests or a growing family. In this home, you won’t just find a place to live; you’ll discover a high-quality lifestyle filled with comfort and joy. Don’t miss your chance to make this exceptional home yours—schedule your private showing today and start your new chapter here in Whitney Ranch!
For sale
$729,900
5348 Sullivan St, Cheyenne, WY 82009
3beds
3,492sqft
Est.:
City Residential, Residential
Built in 2024
9,147.6 Square Feet Lot
$727,700 Zestimate®
$209/sqft
$32/mo HOA
What's special
High-end appliancesStunning oversized kitchen islandStylish accent wallFully fenced yardCustom cabinetryCharming barn doorCovered back patio
- 20 days |
- 686 |
- 21 |
Zillow last checked: 8 hours ago
Listing updated: February 17, 2026 at 09:22am
Listed by:
Alyssa Renneisen 307-286-5859,
Peak Properties, LLC
Source: Cheyenne BOR,MLS#: 99688
Tour with a local agent
Facts & features
Interior
Bedrooms & bathrooms
- Bedrooms: 3
- Bathrooms: 3
- Full bathrooms: 1
- 3/4 bathrooms: 2
- Main level bathrooms: 2
Primary bedroom
- Level: Main
- Area: 224
- Dimensions: 14 x 16
Bedroom 2
- Level: Main
- Area: 156
- Dimensions: 13 x 12
Bedroom 3
- Level: Main
- Area: 132
- Dimensions: 12 x 11
Bathroom 1
- Features: Full
- Level: Main
Bathroom 2
- Features: 3/4
- Level: Main
Bathroom 3
- Features: 3/4
- Level: Basement
Dining room
- Level: Main
- Area: 104
- Dimensions: 8 x 13
Family room
- Level: Basement
- Area: 800
- Dimensions: 20 x 40
Kitchen
- Level: Main
- Area: 182
- Dimensions: 14 x 13
Living room
- Level: Main
- Area: 238
- Dimensions: 14 x 17
Basement
- Area: 1746
Heating
- Forced Air, Natural Gas
Cooling
- Central Air
Appliances
- Included: Dishwasher, Disposal, Dryer, Microwave, Range, Refrigerator, Washer
- Laundry: Main Level
Features
- Eat-in Kitchen, Vaulted Ceiling(s), Walk-In Closet(s), Main Floor Primary, Solid Surface Countertops
- Flooring: Tile, Luxury Vinyl
- Windows: ENERGY STAR Qualified Windows, Low Emissivity Windows
- Basement: Interior Entry,Partially Finished
- Number of fireplaces: 1
- Fireplace features: One, Gas
Interior area
- Total structure area: 3,492
- Total interior livable area: 3,492 sqft
- Finished area above ground: 1,746
Video & virtual tour
Property
Parking
- Total spaces: 3
- Parking features: 3 Car Attached, Garage Door Opener
- Attached garage spaces: 3
Accessibility
- Accessibility features: None
Features
- Patio & porch: Covered Patio, Covered Porch
- Exterior features: Sprinkler System
- Fencing: Back Yard,Fenced
Lot
- Size: 9,147.6 Square Feet
- Dimensions: 8932
- Features: Front Yard Sod/Grass, Sprinklers In Front, Backyard Sod/Grass, Sprinklers In Rear
Construction
Type & style
- Home type: SingleFamily
- Architectural style: Ranch
- Property subtype: City Residential, Residential
Materials
- Wood/Hardboard, Stone
- Foundation: Basement
- Roof: Composition/Asphalt
Condition
- New construction: No
- Year built: 2024
Utilities & green energy
- Electric: Black Hills Energy
- Gas: Black Hills Energy
- Sewer: City Sewer
- Water: Public
Green energy
- Energy efficient items: Energy Star Appliances, Thermostat, Ceiling Fan
Community & HOA
Community
- Subdivision: Whitney Ranch
HOA
- Has HOA: Yes
- Services included: Management, Common Area Maintenance
- HOA fee: $385 annually
Location
- Region: Cheyenne
Financial & listing details
- Price per square foot: $209/sqft
- Annual tax amount: $3,215
- Price range: $729.9K - $729.9K
- Date on market: 1/31/2026
- Listing agreement: N
- Listing terms: Cash,Consider All,Conventional,FHA,VA Loan
- Inclusions: Dishwasher, Disposal, Dryer, Microwave, Range/Oven, Refrigerator, Washer, Window Coverings
- Exclusions: N
Estimated market value
$727,700
$691,000 - $764,000
$3,368/mo
Price history
Price history
| Date | Event | Price |
|---|---|---|
| 1/31/2026 | Listed for sale | $729,900$209/sqft |
Source: | ||
| 12/4/2025 | Listing removed | $729,900$209/sqft |
Source: | ||
| 11/12/2025 | Listed for sale | $729,900$209/sqft |
Source: | ||
| 11/12/2025 | Listing removed | $729,900$209/sqft |
Source: | ||
| 10/29/2025 | Price change | $729,900-1.2%$209/sqft |
Source: | ||
| 10/23/2025 | Price change | $738,900-1.3%$212/sqft |
Source: | ||
| 9/23/2025 | Listed for sale | $748,900-1.3%$214/sqft |
Source: | ||
| 3/7/2025 | Sold | -- |
Source: | ||
| 2/7/2025 | Pending sale | $758,900$217/sqft |
Source: | ||
| 11/27/2024 | Listed for sale | $758,900+4.7%$217/sqft |
Source: | ||
| 11/27/2024 | Listing removed | $724,900$208/sqft |
Source: | ||
| 10/2/2024 | Pending sale | $724,900$208/sqft |
Source: | ||
| 9/13/2024 | Listed for sale | $724,900$208/sqft |
Source: | ||
Public tax history
Public tax history
Tax history is unavailable.BuyAbility℠ payment
Est. payment
$3,817/mo
Principal & interest
$3432
Property taxes
$353
HOA Fees
$32
Climate risks
Neighborhood: 82009
Nearby schools
GreatSchools rating
- 7/10Dildine Elementary SchoolGrades: K-4Distance: 0.6 mi
- 3/10Carey Junior High SchoolGrades: 7-8Distance: 1.9 mi
- 4/10East High SchoolGrades: 9-12Distance: 2.1 mi
