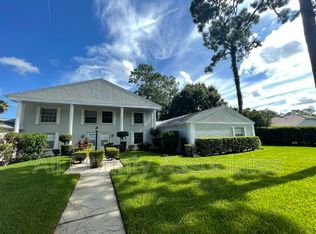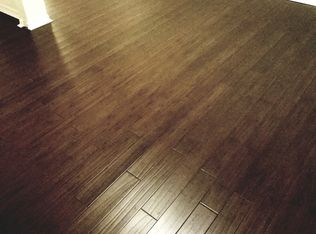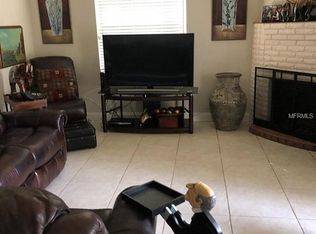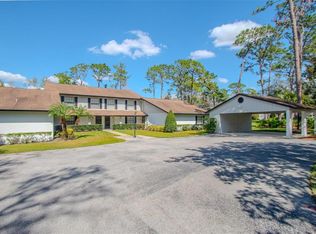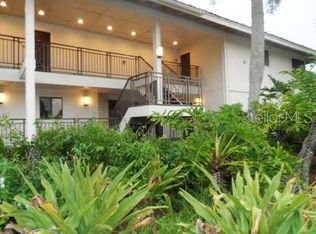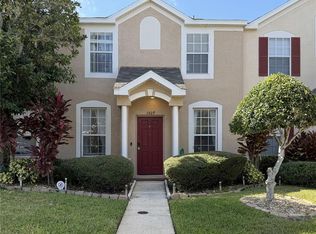This beautifully maintained 3-bedroom, 2.5-bath townhome offers 1,688 square feet of comfortable living in the highly sought-after, gated community of Saddlebrook in the heart of Wesley Chapel. Step into a bright and welcoming space featuring a well-appointed kitchen with Corian countertops and a stainless-steel appliance package. The open layout flows effortlessly into the spacious living area and out to a rare two-story screened-in lanai—the perfect spot to relax and enjoy spectacular pond views. You’ll love waking up to the peaceful scenery from the private master bedroom balcony. Recent updates include beautifully refreshed master and guest bathrooms, adding a touch of modern luxury to this already charming home. Saddlebrook Resort offers a true resort lifestyle, with optional membership access to world-class amenities including golf, tennis, multiple pools, hot tubs, fitness center, spa, restaurants, and salons—all just steps from your door. Whether you're looking for a peaceful retreat or an active lifestyle, this townhome offers the best of both worlds.
For sale
$300,000
5348 Saddlebrook Way APT 2, Wesley Chapel, FL 33543
3beds
1,688sqft
Est.:
Townhouse
Built in 1975
1,500 Square Feet Lot
$277,100 Zestimate®
$178/sqft
$815/mo HOA
What's special
Two-story screened-in lanaiCorian countertopsSpectacular pond viewsWell-appointed kitchenStainless-steel appliance packagePrivate master bedroom balcony
- 249 days |
- 340 |
- 12 |
Zillow last checked: 8 hours ago
Listing updated: October 01, 2025 at 06:41am
Listing Provided by:
Greg DeLaRue 813-312-3063,
ELITE BROKERS, LLC 813-312-3063
Source: Stellar MLS,MLS#: TB8372282 Originating MLS: Suncoast Tampa
Originating MLS: Suncoast Tampa

Tour with a local agent
Facts & features
Interior
Bedrooms & bathrooms
- Bedrooms: 3
- Bathrooms: 3
- Full bathrooms: 2
- 1/2 bathrooms: 1
Primary bedroom
- Features: Built-in Closet
- Level: Second
Bedroom 1
- Features: Built-in Closet
- Level: Second
Bedroom 2
- Features: Built-in Closet
- Level: Second
Primary bathroom
- Features: Walk-In Closet(s)
- Level: Second
Bathroom 1
- Features: No Closet
- Level: First
Bathroom 3
- Features: Linen Closet
- Level: Second
Dining room
- Level: First
- Area: 104 Square Feet
- Dimensions: 13x8
Kitchen
- Level: First
- Area: 80 Square Feet
- Dimensions: 10x8
Living room
- Level: First
- Area: 195 Square Feet
- Dimensions: 15x13
Heating
- Central, Electric
Cooling
- Central Air
Appliances
- Included: Dishwasher, Dryer, Electric Water Heater, Microwave, Range, Refrigerator, Washer
- Laundry: Laundry Room
Features
- Ceiling Fan(s), Stone Counters, Walk-In Closet(s)
- Flooring: Ceramic Tile, Engineered Hardwood
- Doors: Sliding Doors
- Has fireplace: No
- Furnished: Yes
Interior area
- Total structure area: 1,688
- Total interior livable area: 1,688 sqft
Video & virtual tour
Property
Parking
- Total spaces: 1
- Parking features: Carport
- Carport spaces: 1
Features
- Levels: Two
- Stories: 2
- Exterior features: Balcony
- Has view: Yes
- View description: Water, Pond
- Has water view: Yes
- Water view: Water,Pond
- Waterfront features: Pond, Pond Access
Lot
- Size: 1,500 Square Feet
- Features: Cul-De-Sac, Near Golf Course
Details
- Parcel number: 082620003C082000020
- Zoning: R2
- Special conditions: None
Construction
Type & style
- Home type: Townhouse
- Property subtype: Townhouse
Materials
- Block, Stucco
- Foundation: Slab
- Roof: Shingle
Condition
- New construction: No
- Year built: 1975
Utilities & green energy
- Sewer: Public Sewer
- Water: Public
- Utilities for property: Cable Connected, Electricity Connected, Sewer Connected, Water Connected
Community & HOA
Community
- Features: Deed Restrictions, Golf
- Security: Gated Community
- Subdivision: SADDLEBROOK GOLF COUNTRY CLUB
HOA
- Has HOA: Yes
- Services included: 24-Hour Guard, Maintenance Grounds, Trash, Water
- HOA fee: $815 monthly
- HOA name: The Vanguard Management Group, Inc./ Julia Cain
- HOA phone: 813-955-5928
- Pet fee: $0 monthly
Location
- Region: Wesley Chapel
Financial & listing details
- Price per square foot: $178/sqft
- Tax assessed value: $216,675
- Annual tax amount: $3,194
- Date on market: 4/9/2025
- Cumulative days on market: 195 days
- Listing terms: Cash,Conventional
- Ownership: Fee Simple
- Total actual rent: 0
- Electric utility on property: Yes
- Road surface type: Asphalt, Paved
Estimated market value
$277,100
$263,000 - $291,000
$2,310/mo
Price history
Price history
| Date | Event | Price |
|---|---|---|
| 8/18/2025 | Price change | $300,000-3.2%$178/sqft |
Source: | ||
| 5/31/2025 | Price change | $310,000-4.6%$184/sqft |
Source: | ||
| 4/9/2025 | Listed for sale | $325,000+98.2%$193/sqft |
Source: | ||
| 11/26/2018 | Sold | $164,000-3.5%$97/sqft |
Source: Public Record Report a problem | ||
| 10/22/2018 | Listing removed | $1,700$1/sqft |
Source: Keller Williams Realty New Tampa #T3124672 Report a problem | ||
Public tax history
Public tax history
| Year | Property taxes | Tax assessment |
|---|---|---|
| 2024 | $3,194 +10.6% | $216,675 +39.8% |
| 2023 | $2,889 +32.7% | $155,030 +23.2% |
| 2022 | $2,177 -2.9% | $125,808 -3.6% |
Find assessor info on the county website
BuyAbility℠ payment
Est. payment
$2,798/mo
Principal & interest
$1445
HOA Fees
$815
Other costs
$538
Climate risks
Neighborhood: Saddlebrook
Nearby schools
GreatSchools rating
- 7/10Wesley Chapel Elementary SchoolGrades: PK-5Distance: 1.8 mi
- 6/10Thomas E. Weightman Middle SchoolGrades: 6-8Distance: 1.9 mi
- 4/10Wesley Chapel High SchoolGrades: 9-12Distance: 1.8 mi
Schools provided by the listing agent
- Elementary: Wesley Chapel Elementary-PO
- Middle: Thomas E Weightman Middle-PO
- High: Wesley Chapel High-PO
Source: Stellar MLS. This data may not be complete. We recommend contacting the local school district to confirm school assignments for this home.
- Loading
- Loading
