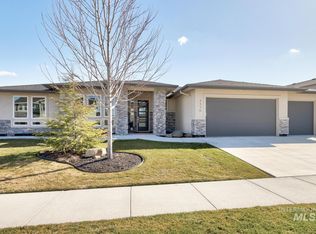Sold
Price Unknown
5348 S Twilight Mist Way, Meridian, ID 83642
3beds
3baths
2,931sqft
Single Family Residence
Built in 2018
0.32 Acres Lot
$988,900 Zestimate®
$--/sqft
$3,221 Estimated rent
Home value
$988,900
$920,000 - $1.06M
$3,221/mo
Zestimate® history
Loading...
Owner options
Explore your selling options
What's special
Fall in love with this stunning single-level executive home by Boise Hunter with $200K in upgrades. Be captivated as you walk-in to an open concept floorplan with a split bedroom layout, soaring ceilings, abundant natural light from the floor to ceiling windows for serene views of the professionally designed backyard oasis in full privacy. The chef’s kitchen is equipped with SS appliances, double oven, 5-burner gas stovetop, spacious island, granite countertops, abundant storage, and workspaces. Wake up to garden views from your primary suite and end the day in your spa-like ensuite soaker tub. Productively WFH in the custom-built office with dual workspaces or can serve as a 4th bedroom. Bring your toys for the 3-car garage+insulated 45' RV bay with heating/cooling, epoxy floors, custom cabinetry, workbench, sewer outlet, and central vac. Entertain, lounge, garden in privacy and enjoy the resort-style community amenities with a dip in the infinity pool! This home is immaculate and ready for you!
Zillow last checked: 8 hours ago
Listing updated: October 06, 2025 at 06:37pm
Listed by:
Yvonne Niedergesaess 208-519-2693,
The Agency Boise
Bought with:
Scot Reid
Silvercreek Realty Group
Source: IMLS,MLS#: 98959738
Facts & features
Interior
Bedrooms & bathrooms
- Bedrooms: 3
- Bathrooms: 3
- Main level bathrooms: 2
- Main level bedrooms: 3
Primary bedroom
- Level: Main
- Area: 468
- Dimensions: 26 x 18
Bedroom 2
- Level: Main
- Area: 208
- Dimensions: 16 x 13
Bedroom 3
- Level: Main
- Area: 156
- Dimensions: 13 x 12
Dining room
- Level: Main
- Area: 198
- Dimensions: 18 x 11
Office
- Level: Main
- Area: 130
- Dimensions: 13 x 10
Heating
- Heated, Forced Air, Natural Gas
Cooling
- Cooling, Central Air, Ductless/Mini Split
Appliances
- Included: ENERGY STAR Qualified Water Heater, Dishwasher, Disposal, Double Oven, Microwave, Refrigerator, Washer, Dryer, Water Softener Owned, Gas Range
Features
- Workbench, Bath-Master, Bed-Master Main Level, Guest Room, Split Bedroom, Den/Office, Formal Dining, Family Room, Rec/Bonus, Double Vanity, Walk-In Closet(s), Breakfast Bar, Pantry, Kitchen Island, Granite Counters, Number of Baths Main Level: 2
- Flooring: Tile, Carpet, Engineered Wood Floors
- Has basement: No
- Number of fireplaces: 1
- Fireplace features: One, Gas
Interior area
- Total structure area: 2,931
- Total interior livable area: 2,931 sqft
- Finished area above ground: 2,931
Property
Parking
- Total spaces: 5
- Parking features: Garage Door Access, Attached, RV Access/Parking, Driveway
- Attached garage spaces: 5
- Has uncovered spaces: Yes
Accessibility
- Accessibility features: Bathroom Bars, Accessible Hallway(s)
Features
- Levels: One
- Patio & porch: Covered Patio/Deck
- Pool features: Community
- Fencing: Full,Vinyl
Lot
- Size: 0.32 Acres
- Features: 10000 SF - .49 AC, Garden, Sidewalks, Auto Sprinkler System, Drip Sprinkler System, Full Sprinkler System, Pressurized Irrigation Sprinkler System
Details
- Additional structures: Shed(s)
- Parcel number: R8048430130
- Zoning: City of Meridian-R-4
Construction
Type & style
- Home type: SingleFamily
- Property subtype: Single Family Residence
Materials
- Insulation, Stone, Stucco, HardiPlank Type
- Foundation: Crawl Space
- Roof: Composition,Architectural Style
Condition
- Year built: 2018
Details
- Builder name: Boise Hunter Homes
Utilities & green energy
- Electric: 220 Volts
- Water: Public
- Utilities for property: Sewer Connected, Electricity Connected, Cable Connected, Broadband Internet
Green energy
- Green verification: ENERGY STAR Certified Homes
- Indoor air quality: Contaminant Control
Community & neighborhood
Location
- Region: Meridian
- Subdivision: Sky Mesa
HOA & financial
HOA
- Has HOA: Yes
- HOA fee: $500 semi-annually
Other
Other facts
- Listing terms: Cash,Conventional,VA Loan
- Ownership: Fee Simple
- Road surface type: Paved
Price history
Price history is unavailable.
Public tax history
| Year | Property taxes | Tax assessment |
|---|---|---|
| 2025 | $3,814 0% | $844,400 -5.7% |
| 2024 | $3,816 -8.4% | $895,900 +6.8% |
| 2023 | $4,168 +17.7% | $839,000 -8.2% |
Find assessor info on the county website
Neighborhood: 83642
Nearby schools
GreatSchools rating
- 10/10Hillsdale ElementaryGrades: PK-5Distance: 1 mi
- 10/10Victory Middle SchoolGrades: 6-8Distance: 2.8 mi
- 8/10Mountain View High SchoolGrades: 9-12Distance: 2.1 mi
Schools provided by the listing agent
- Elementary: Hillsdale
- Middle: Victory
- High: Mountain View
- District: West Ada School District
Source: IMLS. This data may not be complete. We recommend contacting the local school district to confirm school assignments for this home.
