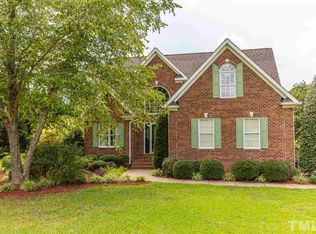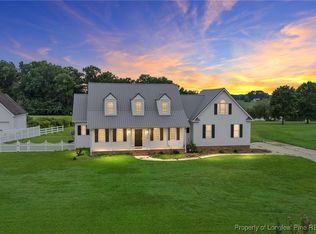*ACCEPTING BACK -UP OFFERS* CUSTOM CEDAR-SIDING Ranch on 7.39AC ~ HORSES & TRACTORS WELCOME! Beautiful Views of the Pond & Woodland Animals ~ All Road Frontage! COVERED FRONT PORCH, Engineered HARDWOOD FLRS in Living Areas, MASONRY FP! 2 BRMS & 2 FULL BATHS + Laundry RM on 1ST Flr! LG BONUS RM w/Full BA & BDRM on 2ND Flr! Lovely SUNROOM & DECK for Year Round Enjoyment! Great Storage Areas, LG INSULATED 2 Car GARAGE, County water! FINISHED WALK-OUT BASEMENT has HALF BATH & OFFICE!~ LIVE YOUR DREAM!
This property is off market, which means it's not currently listed for sale or rent on Zillow. This may be different from what's available on other websites or public sources.

