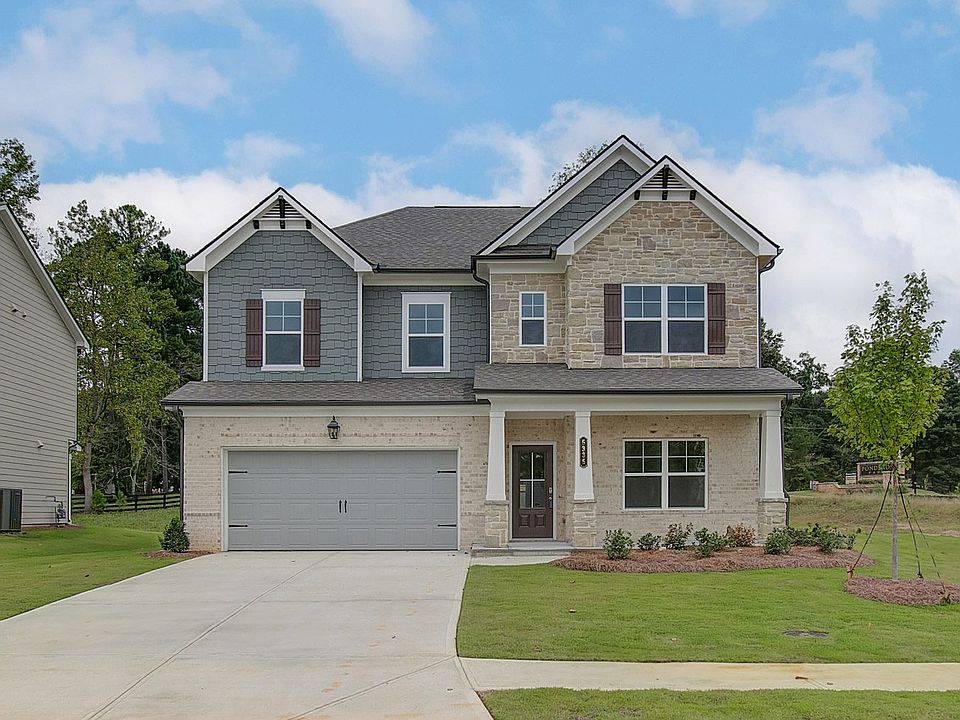Winston This Modern 2-story plan features 5 Bedrooms and 3 Bathrooms with a Guest Bedroom and Full Bathroom on the main level. This open-concept living space with a spacious Great Room offers a beautiful 50" electric illusion Fireplace with a rustic mantel and shiplap surround from floor to ceiling. Casual Dining and a Gourmet Kitchen all in one. The Kitchen has a large center work island with bar stool seating, a walk-in pantry, and a mud room at the garage entrance. Upstairs has Grand Primary Suite, Loft Area to relax or entertain, 2 Bedrooms, 2 Bathrooms, and a laundry room. Enjoy the backyard with a covered porch for endless get togethers. Sample Images. This home is currently under construction. Please call for more details on our homes and amazing incentives.
Active
$489,836
5348 Milford Dr #184A, Gainesville, GA 30507
5beds
2,535sqft
Single Family Residence
Built in 2025
0.25 Acres Lot
$489,700 Zestimate®
$193/sqft
$52/mo HOA
What's special
Grand primary suiteLoft areaOpen-concept living spaceWalk-in pantryLarge center work islandMud roomCovered porch
- 86 days
- on Zillow |
- 17 |
- 1 |
Zillow last checked: 7 hours ago
Listing updated: July 01, 2025 at 08:11am
Listed by:
Amber L Swayda 770-815-8373,
Chafin Realty, Inc.,
Christy Niekro 678-923-5124,
Chafin Realty, Inc.
Source: GAMLS,MLS#: 10510552
Travel times
Schedule tour
Select your preferred tour type — either in-person or real-time video tour — then discuss available options with the builder representative you're connected with.
Select a date
Facts & features
Interior
Bedrooms & bathrooms
- Bedrooms: 5
- Bathrooms: 4
- Full bathrooms: 4
- Main level bathrooms: 1
- Main level bedrooms: 1
Rooms
- Room types: Foyer, Great Room, Loft
Dining room
- Features: Separate Room
Kitchen
- Features: Breakfast Room, Kitchen Island, Solid Surface Counters, Walk-in Pantry
Heating
- Central, Natural Gas
Cooling
- Ceiling Fan(s), Central Air, Electric, Zoned
Appliances
- Included: Dishwasher, Disposal
- Laundry: In Hall, Upper Level
Features
- Beamed Ceilings, Double Vanity, High Ceilings, Separate Shower, Split Bedroom Plan, Walk-In Closet(s)
- Flooring: Carpet, Tile
- Windows: Double Pane Windows
- Basement: None
- Attic: Pull Down Stairs
- Number of fireplaces: 1
- Common walls with other units/homes: No Common Walls
Interior area
- Total structure area: 2,535
- Total interior livable area: 2,535 sqft
- Finished area above ground: 2,535
- Finished area below ground: 0
Property
Parking
- Total spaces: 2
- Parking features: Garage, Garage Door Opener, Kitchen Level
- Has garage: Yes
Features
- Levels: Two
- Stories: 2
- Waterfront features: No Dock Or Boathouse
- Body of water: None
Lot
- Size: 0.25 Acres
- Features: Level
- Residential vegetation: Grassed
Details
- Parcel number: 0.0
Construction
Type & style
- Home type: SingleFamily
- Architectural style: Brick Front,Traditional
- Property subtype: Single Family Residence
Materials
- Concrete
- Foundation: Slab
- Roof: Composition
Condition
- Under Construction
- New construction: Yes
- Year built: 2025
Details
- Builder name: Chafin Communities
- Warranty included: Yes
Utilities & green energy
- Electric: 220 Volts
- Sewer: Public Sewer
- Water: Private
- Utilities for property: Electricity Available, Natural Gas Available, Phone Available, Sewer Available, Underground Utilities
Green energy
- Green verification: ENERGY STAR Certified Homes
Community & HOA
Community
- Features: Pool, Sidewalks, Street Lights
- Security: Smoke Detector(s)
- Subdivision: Ponderosa Farms Estates
HOA
- Has HOA: Yes
- Services included: Management Fee
- HOA fee: $625 annually
Location
- Region: Gainesville
Financial & listing details
- Price per square foot: $193/sqft
- Annual tax amount: $10
- Date on market: 4/29/2025
- Listing agreement: Exclusive Right To Sell
- Listing terms: Cash,Conventional,FHA
- Electric utility on property: Yes
About the community
LIMITED TIME ONLY 2.99% INTEREST RATE SPECIAL ON SELECT CHAFIN HOMES!
Look no further than Ponderosa Farms in Gainesville, GA. Nestled in the heart of Hall County, Ponderosa Farms is poised to redefine modern living by offering a diverse range of housing options and exceptional amenities.
Ponderosa Farms offers both ranch-style and two-story homes, ensuring that every potential homeowner finds a home that aligns with their lifestyle. Residents will have the chance to socialize, stay active, and create lasting memories within the neighborhood.
Imagine spending sunny afternoons lounging by the resort-style swimming pool, where a charming cabana provides a shaded oasis for relaxation. For the more active members of the community, the pickleball courts promise hours of fun and friendly competition. Residents can also enjoy a 16-acre conservation area for a chance to disconnect from the hustle and bustle of daily life and reconnect with the wonders of nature.
Source: Chafin Communities

