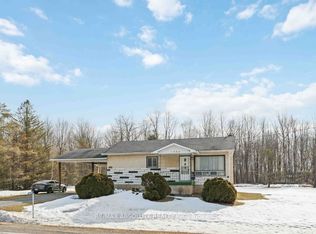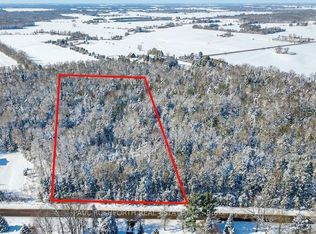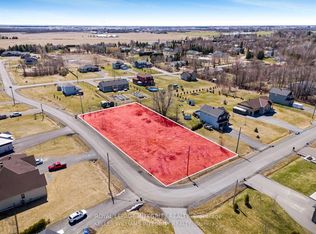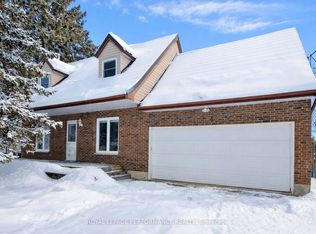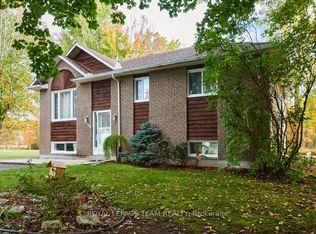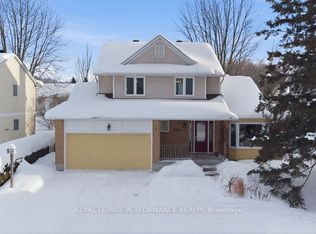5348 Dunning Rd, Ottawa, ON K4B 1J1
What's special
- 12 days |
- 594 |
- 32 |
Likely to sell faster than
Zillow last checked: 8 hours ago
Listing updated: January 19, 2026 at 10:53am
REMAX BOARDWALK REALTY
Facts & features
Interior
Bedrooms & bathrooms
- Bedrooms: 5
- Bathrooms: 2
Primary bedroom
- Level: Second
- Dimensions: 4.63 x 2.84
Bedroom 2
- Level: Second
- Dimensions: 3.92 x 2.81
Bedroom 3
- Level: Second
- Dimensions: 3.07 x 3.02
Bedroom 4
- Level: Second
- Dimensions: 3.1 x 2.79
Bedroom 5
- Level: Second
- Dimensions: 3.73 x 2.62
Den
- Level: Main
- Dimensions: 2.76 x 4.7
Dining room
- Level: Main
- Dimensions: 5.36 x 3.32
Family room
- Level: Main
- Dimensions: 5.64 x 3.1
Kitchen
- Level: Main
- Dimensions: 5.93 x 3.01
Living room
- Level: Main
- Dimensions: 5.19 x 3.78
Heating
- Forced Air, Propane
Cooling
- Central Air
Appliances
- Included: Water Treatment
Features
- Basement: Unfinished
- Has fireplace: No
Interior area
- Living area range: 1500-2000 null
Video & virtual tour
Property
Parking
- Total spaces: 10
- Parking features: Private
- Has garage: Yes
Features
- Stories: 2
- Patio & porch: Deck
- Exterior features: Landscaped
- Pool features: None
- Has view: Yes
- View description: Pasture
Lot
- Size: 1.14 Square Feet
- Features: Wooded/Treed
Details
- Parcel number: 145540150
Construction
Type & style
- Home type: SingleFamily
- Property subtype: Single Family Residence
Materials
- Vinyl Siding, Hardboard
- Foundation: Block, Poured Concrete, Stone
- Roof: Asphalt Shingle
Utilities & green energy
- Sewer: Septic
- Water: Shared Well, Drilled Well
Community & HOA
Location
- Region: Ottawa
Financial & listing details
- Annual tax amount: C$3,183
- Date on market: 1/15/2026
By pressing Contact Agent, you agree that the real estate professional identified above may call/text you about your search, which may involve use of automated means and pre-recorded/artificial voices. You don't need to consent as a condition of buying any property, goods, or services. Message/data rates may apply. You also agree to our Terms of Use. Zillow does not endorse any real estate professionals. We may share information about your recent and future site activity with your agent to help them understand what you're looking for in a home.
Price history
Price history
Price history is unavailable.
Public tax history
Public tax history
Tax history is unavailable.Climate risks
Neighborhood: Vars
Nearby schools
GreatSchools rating
No schools nearby
We couldn't find any schools near this home.
- Loading
