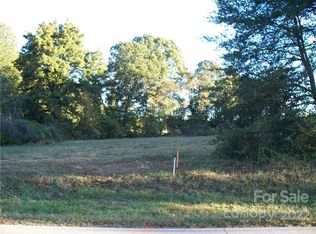Closed
$379,900
5348 Crouse Rd, Crouse, NC 28033
3beds
1,490sqft
Single Family Residence
Built in 2024
0.89 Acres Lot
$317,300 Zestimate®
$255/sqft
$2,049 Estimated rent
Home value
$317,300
$298,000 - $333,000
$2,049/mo
Zestimate® history
Loading...
Owner options
Explore your selling options
What's special
This stunning new construction home offers a perfect blend of luxury and functionality. The main living area features 10ft ceilings, with 9ft ceilings throughout the rest of the home. Living room includes wi-fi enabled TS Touch electric fireplace, adding warmth & ambiance. Raised slab foundation offers peace of mind against moisture. Thoughtfully placed attic pull-down stairs located in the garage for easy access. Primary bath is a retreat with a double vanity, soaker tub, & rain head shower with ceiling-height tilework. The home boasts matching quartz countertops & soft-close, all-wood cabinetry. The chef’s kitchen features an undermount sink in the powered island, a pot filler and a discreet microwave receptacle tucked in the pantry. Light fixtures & hardware finishes complete the modern, upscale look. Two covered patios offer a perfect space for outdoor entertaining. With too many features to list, the builder has outdone himself —this is a home you don’t want to miss!
Zillow last checked: 8 hours ago
Listing updated: April 25, 2025 at 02:42pm
Listing Provided by:
Travis Repman travis@cbmountainview.com,
Coldwell Banker Mountain View
Bought with:
Kim Beam
The Agency Real Estate Group
Source: Canopy MLS as distributed by MLS GRID,MLS#: 4229106
Facts & features
Interior
Bedrooms & bathrooms
- Bedrooms: 3
- Bathrooms: 2
- Full bathrooms: 2
- Main level bedrooms: 3
Primary bedroom
- Level: Main
Bedroom s
- Level: Main
Bedroom s
- Level: Main
Bathroom full
- Level: Main
Bathroom full
- Level: Main
Dining area
- Level: Main
Kitchen
- Level: Main
Laundry
- Level: Main
Living room
- Level: Main
Heating
- Electric, Heat Pump
Cooling
- Electric, Heat Pump
Appliances
- Included: Dishwasher, Electric Oven, Electric Range, Electric Water Heater, Exhaust Hood
- Laundry: Laundry Room, Main Level
Features
- Kitchen Island, Open Floorplan, Pantry, Walk-In Closet(s), Other - See Remarks
- Flooring: Tile, Vinyl
- Has basement: No
- Attic: Pull Down Stairs
- Fireplace features: Living Room, Other - See Remarks
Interior area
- Total structure area: 1,490
- Total interior livable area: 1,490 sqft
- Finished area above ground: 1,490
- Finished area below ground: 0
Property
Parking
- Total spaces: 2
- Parking features: Driveway, Attached Garage, Garage on Main Level
- Attached garage spaces: 2
- Has uncovered spaces: Yes
Features
- Levels: One
- Stories: 1
- Patio & porch: Covered, Deck, Front Porch, Rear Porch
Lot
- Size: 0.89 Acres
Details
- Parcel number: 105945
- Zoning: R-T
- Special conditions: Standard
Construction
Type & style
- Home type: SingleFamily
- Property subtype: Single Family Residence
Materials
- Vinyl
- Foundation: Slab, Other - See Remarks
Condition
- New construction: Yes
- Year built: 2024
Details
- Builder name: HTZ Holdings, LLC
Utilities & green energy
- Sewer: Septic Installed
- Water: County Water
Community & neighborhood
Location
- Region: Crouse
- Subdivision: None
Other
Other facts
- Listing terms: Cash,Conventional,FHA,USDA Loan,VA Loan
- Road surface type: Concrete, Paved
Price history
| Date | Event | Price |
|---|---|---|
| 4/25/2025 | Sold | $379,900$255/sqft |
Source: | ||
| 3/12/2025 | Listed for sale | $379,900+1626.8%$255/sqft |
Source: | ||
| 7/24/2023 | Sold | $22,000$15/sqft |
Source: Public Record | ||
Public tax history
| Year | Property taxes | Tax assessment |
|---|---|---|
| 2025 | $1,595 +977.5% | $236,996 +883% |
| 2024 | $148 +5% | $24,110 |
| 2023 | $141 | $24,110 |
Find assessor info on the county website
Neighborhood: 28033
Nearby schools
GreatSchools rating
- 6/10Norris S Childers ElGrades: PK-5Distance: 4.1 mi
- 4/10West Lincoln MiddleGrades: 6-8Distance: 4 mi
- 5/10West Lincoln HighGrades: 9-12Distance: 4.2 mi
Get a cash offer in 3 minutes
Find out how much your home could sell for in as little as 3 minutes with a no-obligation cash offer.
Estimated market value
$317,300
Get a cash offer in 3 minutes
Find out how much your home could sell for in as little as 3 minutes with a no-obligation cash offer.
Estimated market value
$317,300
