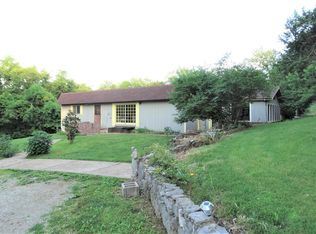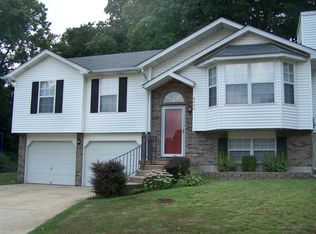An Opportunity like this, doesn't come around very often! Ranch home on 11.28 acres off Seckman Road. The land lays beautifully. Living room has a large picture window that overlooks the beautiful grounds, wood beams, wood burning fireplace, bar area and pocket doors. Large eat in kitchen with a wall of windows overlooking the backyard. There is a large sun porch of the kitchen that walks out onto a deck in the backyard with newer windows. Master bedroom has a full bath and lots of closet room. There are two other large bedrooms and full bath. There is a detached 2 car garage, a barn with stalls. There are so many possibilities with this home and property.
This property is off market, which means it's not currently listed for sale or rent on Zillow. This may be different from what's available on other websites or public sources.

