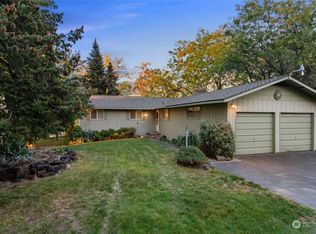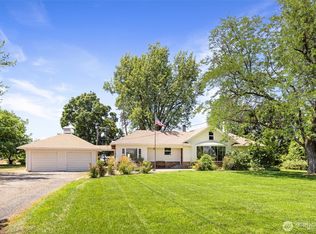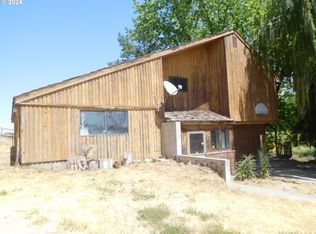Sold
Listed by:
Dana Yarwood,
Windermere RE Walla Walla
Bought with: Williams Team Homes LLC
$676,000
53479 E Ballou Road, Milton-Freewater, OR 97862
3beds
2,873sqft
Single Family Residence
Built in 1959
2.34 Acres Lot
$689,300 Zestimate®
$235/sqft
$2,383 Estimated rent
Home value
$689,300
$648,000 - $731,000
$2,383/mo
Zestimate® history
Loading...
Owner options
Explore your selling options
What's special
This updated home offers breathtaking mountain views and spacious living areas. The rural setting is ideal for a mini farm or 4H projects. Light-filled living room and family room with large windows that showcase the scenery. The custom kitchen is well appointed with ample work space, gleaming appliances and a garden window. Also on the main floor is the primary bedroom, a versatile room perfect for an office or nursery, and the laundry room. Downstairs are two bedrooms, spacious bonus room with a fireplace, and two large storage rooms perfect for a pantry or wine cellar. Three car garage, insulated and heated. New roof in 2022. This thoughtfully designed home combines beautiful mountain views with functional living space.
Zillow last checked: 8 hours ago
Listing updated: March 13, 2024 at 01:39pm
Listed by:
Dana Yarwood,
Windermere RE Walla Walla
Bought with:
David C. Anderson, 36240
Williams Team Homes LLC
Source: NWMLS,MLS#: 2189996
Facts & features
Interior
Bedrooms & bathrooms
- Bedrooms: 3
- Bathrooms: 3
- Full bathrooms: 2
- 3/4 bathrooms: 1
- Main level bedrooms: 1
Primary bedroom
- Level: Main
Bedroom
- Level: Lower
Bedroom
- Level: Lower
Bathroom full
- Level: Main
Bathroom full
- Level: Main
Bathroom three quarter
- Level: Lower
Bonus room
- Level: Lower
Dining room
- Level: Main
Entry hall
- Level: Main
Family room
- Level: Main
Kitchen with eating space
- Level: Main
Living room
- Level: Main
Utility room
- Level: Main
Heating
- Fireplace(s), Forced Air, Heat Pump
Cooling
- Central Air, Forced Air, Heat Pump
Appliances
- Included: Dishwasher_, Microwave_, Refrigerator_, StoveRange_, Dishwasher, Microwave, Refrigerator, StoveRange
Features
- Bath Off Primary, Ceiling Fan(s), Dining Room, Walk-In Pantry
- Flooring: Vinyl Plank, Carpet
- Windows: Double Pane/Storm Window
- Basement: Partially Finished
- Number of fireplaces: 2
- Fireplace features: Wood Burning, Lower Level: 1, Main Level: 1, Fireplace
Interior area
- Total structure area: 2,873
- Total interior livable area: 2,873 sqft
Property
Parking
- Total spaces: 3
- Parking features: RV Parking, Detached Garage, Off Street
- Garage spaces: 3
Features
- Levels: One
- Stories: 1
- Entry location: Main
- Patio & porch: Wall to Wall Carpet, Bath Off Primary, Ceiling Fan(s), Double Pane/Storm Window, Dining Room, Security System, Walk-In Closet(s), Walk-In Pantry, Fireplace
- Has view: Yes
- View description: Mountain(s)
Lot
- Size: 2.34 Acres
- Features: Paved, Cable TV, Deck, Fenced-Partially, Irrigation, Outbuildings, Patio, RV Parking, Sprinkler System
- Topography: Level,Sloped
Details
- Parcel number: 113543
- Special conditions: Standard
Construction
Type & style
- Home type: SingleFamily
- Property subtype: Single Family Residence
Materials
- Wood Siding
- Foundation: Poured Concrete
- Roof: Composition
Condition
- Very Good
- Year built: 1959
Utilities & green energy
- Electric: Company: Pacific Power & Light
- Sewer: Septic Tank
- Water: Individual Well, Private
Community & neighborhood
Security
- Security features: Security System
Location
- Region: Milton Freewater
- Subdivision: Oregon
Other
Other facts
- Listing terms: Cash Out,Conventional,FHA,USDA Loan,VA Loan
- Cumulative days on market: 454 days
Price history
| Date | Event | Price |
|---|---|---|
| 3/12/2024 | Sold | $676,000-1.2%$235/sqft |
Source: | ||
| 1/28/2024 | Pending sale | $684,000$238/sqft |
Source: | ||
| 1/10/2024 | Listed for sale | $684,000+95.7%$238/sqft |
Source: | ||
| 11/16/2017 | Listing removed | $349,500$122/sqft |
Source: Windermere Real Estate/Walla Walla #17472184 Report a problem | ||
| 9/9/2017 | Price change | $349,500-5.4%$122/sqft |
Source: Windermere Real Estate/Walla Walla #17472184 Report a problem | ||
Public tax history
| Year | Property taxes | Tax assessment |
|---|---|---|
| 2024 | $3,737 +5.7% | $294,450 +6.1% |
| 2022 | $3,535 +2.9% | $277,560 +3% |
| 2021 | $3,436 +2.5% | $269,480 +3% |
Find assessor info on the county website
Neighborhood: 97862
Nearby schools
GreatSchools rating
- 2/10Freewater Elementary SchoolGrades: 4-5Distance: 1 mi
- 3/10Central Middle SchoolGrades: 6-8Distance: 3.8 mi
- 4/10Mcloughlin High SchoolGrades: 9-12Distance: 3.7 mi

Get pre-qualified for a loan
At Zillow Home Loans, we can pre-qualify you in as little as 5 minutes with no impact to your credit score.An equal housing lender. NMLS #10287.



