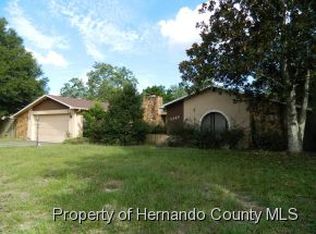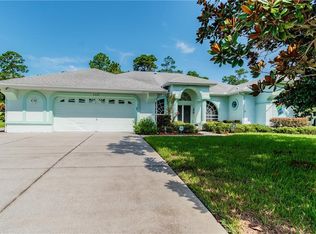Unparalleled stunning Golf Course Views in the heart of Spring Hill! Welcome home to your own private resort, literally! Oversized lot on 0.46 acres with privacy fence, mature landscaping and brick-pavered driveway. Stunning curb appeal leads you through the double door entry to the large living room and dining room with vaulted ceilings and expansive views of the tropical backyard and pool area. Spacious Master Suite with a Snail Shower, Jacuzzi Tub and its own Fireplace. The Gourmet Kitchen will please the chef in any family with Granite Countertops, Over-Sized Island, Breakfast Bar and a separate Built-In Desk. This home was built for the Florida Lifestyle with Living Room Pocket Doors that open to the Outdoor Kitchen and Brick Pavered Pool Area that creates a large indoor/outdoor living space. The large Granite Breakfast Bar connects to the opulent Family Room with Wet Bar and Fireplace. On the side of the house is an attached IN-LAW SUITE with its own private entrance, bathroom, bedroom and kitchen which gives lots of options for family, guests and entertaining. You will immediately see a true pride of ownership in this well-maintained home with NEWER AC UNITS AND WATER HEATER, NEW PAINT ON GARAGE FLOOR in addition to GAS POWERED BACKUP GENERATOR. Relax after a hard day at work in your backyard oasis next to your pool/spa and watch the exotic birds and wild life visitors while enjoying the amber and tequila sunsets over Oak Hill Golf Course. This is the perfect Florida Style at its best! Bring your vision and make this your new home! Minutes away from restaurants, boating, fishing, kayaking, the beach, natural parks, shopping and much more! No HOA, no deed restrictions, no CDD fees. One or more photo (s) has been virtually staged.
This property is off market, which means it's not currently listed for sale or rent on Zillow. This may be different from what's available on other websites or public sources.

