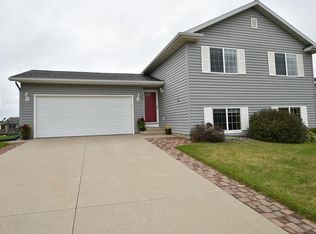Sold for $360,000 on 07/16/25
$360,000
5347 Kingsbury Pl NW, Rochester, MN 55901
3beds
2,032sqft
SingleFamily
Built in 2002
8,276 Square Feet Lot
$363,700 Zestimate®
$177/sqft
$2,272 Estimated rent
Home value
$363,700
$335,000 - $396,000
$2,272/mo
Zestimate® history
Loading...
Owner options
Explore your selling options
What's special
SELLERS AGENTS WELCOME!! FSBO
Open House Sunday May 11.
Move in Ready! Perfect family home in NW Rochester beautifully maintained with 3 spacious bedrooms plus large office and expanded laundry/craft room. Tastefully redecorated living room upstairs and large family room downstairs with new LVP floors and fresh carpets throughout the home. Recently updated bright kitchen with white quartz countertops, all new appliances and backsplash. Two full bathrooms with doors to bedrooms. Lower bathroom has double sinks, heated tile floor and large jetted spa tub. Step outside to an enormous two-tiered deck providing stunning, elevated views of the countryside & beautiful sunsets. A walkout patio from the lower level gives extra space for entertainment. Large backyard with 6 foot privacy fence, gated side-yard for pets, shed & a garden. All this, plus walking distance to Gibbs Elementary & Douglas Trail.
Dan 815-353-7624
Facts & features
Interior
Bedrooms & bathrooms
- Bedrooms: 3
- Bathrooms: 2
- Full bathrooms: 2
Heating
- Forced air
Cooling
- Central
Appliances
- Included: Dishwasher, Dryer, Microwave, Range / Oven, Refrigerator, Washer
Features
- Flooring: Tile, Carpet, Laminate
- Basement: Finished
Interior area
- Total interior livable area: 2,032 sqft
Property
Parking
- Parking features: Garage - Attached
Features
- Exterior features: Other, Vinyl
Lot
- Size: 8,276 sqft
Details
- Parcel number: 741821063381
Construction
Type & style
- Home type: SingleFamily
Materials
- Wood
- Foundation: Concrete Block
- Roof: Asphalt
Condition
- Year built: 2002
Community & neighborhood
Location
- Region: Rochester
Price history
| Date | Event | Price |
|---|---|---|
| 7/16/2025 | Sold | $360,000-5.3%$177/sqft |
Source: Public Record | ||
| 5/29/2025 | Pending sale | $380,000$187/sqft |
Source: Owner | ||
| 5/9/2025 | Listed for sale | $380,000+14.1%$187/sqft |
Source: Owner | ||
| 6/21/2022 | Sold | $333,000+7.4%$164/sqft |
Source: | ||
| 3/28/2022 | Pending sale | $310,000$153/sqft |
Source: | ||
Public tax history
| Year | Property taxes | Tax assessment |
|---|---|---|
| 2024 | $3,938 | $306,600 -1.6% |
| 2023 | -- | $311,500 +16.1% |
| 2022 | $3,112 +3% | $268,300 +19.8% |
Find assessor info on the county website
Neighborhood: 55901
Nearby schools
GreatSchools rating
- 8/10George W. Gibbs Elementary SchoolGrades: PK-5Distance: 0.3 mi
- 3/10Dakota Middle SchoolGrades: 6-8Distance: 1.2 mi
- 5/10John Marshall Senior High SchoolGrades: 8-12Distance: 4.5 mi
Schools provided by the listing agent
- Elementary: George Gibbs
- Middle: John Adams
- High: John Marshall
- District: Rochester #535
Source: The MLS. This data may not be complete. We recommend contacting the local school district to confirm school assignments for this home.
Get a cash offer in 3 minutes
Find out how much your home could sell for in as little as 3 minutes with a no-obligation cash offer.
Estimated market value
$363,700
Get a cash offer in 3 minutes
Find out how much your home could sell for in as little as 3 minutes with a no-obligation cash offer.
Estimated market value
$363,700
