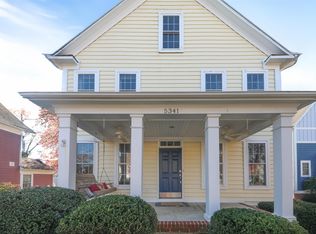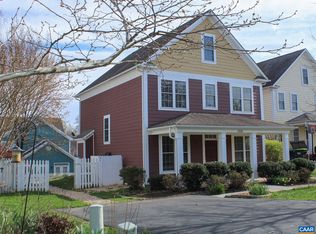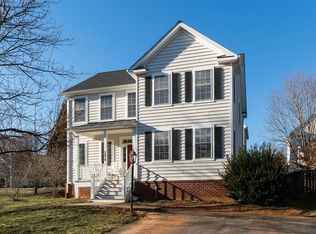Check out this beautiful home in Crozet, located in the the highly sought after Westhall Subdivision. There are many custom finishes throughout this very well maintained home. The home has an open floor plan with hardwood floors on main level. The eat-in kitchen has french door access to the side deck and the custom granite island and counters compliment the white cabinets perfectly. SS appliances. There are 2 master suites on top floor which are both spacious and have full baths with granite sinks. The other 2 bedrooms are located on the terrace level with a full bathroom and the laundry room.The Terrace level has walkout access to level backyard that connects with the common area. Walking distance to Crozet park and trails.
This property is off market, which means it's not currently listed for sale or rent on Zillow. This may be different from what's available on other websites or public sources.


