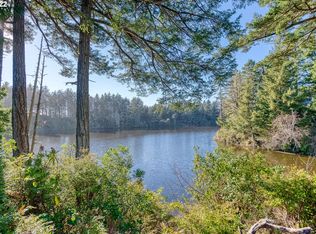Sold
$595,000
53461 Safe Rd, Bandon, OR 97411
2beds
1,844sqft
Residential, Single Family Residence
Built in 2002
0.38 Acres Lot
$848,200 Zestimate®
$323/sqft
$2,748 Estimated rent
Home value
$848,200
$806,000 - $891,000
$2,748/mo
Zestimate® history
Loading...
Owner options
Explore your selling options
What's special
SPARKLING BLUE WATER VIEWS from Bandon LAKEFRONT home also near the sea! Charming Chalet style home on huge lot with private, end of the road location features Great Room with wall of windows overlooking Bradley Lake, gorgeous golden wood beams & floors, showcase river rock stone fireplace, granite, vessel sinks, rustic separate bonus large studio with bathroom, community dock & lake walk, huge garage/shop with workbench, colorful, low maintenance perennial garden, newer roof, siding, gutters, 3 heat pumps, hot water tank. To keep the quiet ambiance, this neighborhood is not available for nightly/vacation rentals. Enjoy hiking, kayaking, fishing, swimming or just relish nature viewing out your window or from your large deck!
Zillow last checked: 8 hours ago
Listing updated: November 09, 2023 at 04:40am
Listed by:
Mel Garrett 541-404-3364,
Chas. Waldrop Real Estate LLC
Bought with:
Sarah Beth d'Avignon, 201202030
Keller Williams Realty Professionals
Source: RMLS (OR),MLS#: 23587466
Facts & features
Interior
Bedrooms & bathrooms
- Bedrooms: 2
- Bathrooms: 4
- Full bathrooms: 4
- Main level bathrooms: 2
Primary bedroom
- Features: Bathroom, Deck, French Doors, Skylight, Closet, Shower, Wood Floors
- Level: Main
Bedroom 2
- Features: Bathroom, Bathtub With Shower, Wallto Wall Carpet
- Level: Upper
Dining room
- Features: Beamed Ceilings, Fireplace, Fireplace Insert, Great Room, Wood Floors
- Level: Main
Kitchen
- Features: Beamed Ceilings, Dishwasher, Eat Bar, Great Room, Microwave, Double Sinks, Free Standing Range, Free Standing Refrigerator, Granite, Wood Floors
- Level: Main
Living room
- Features: Beamed Ceilings, Fireplace, Fireplace Insert, Great Room, Skylight, Wood Floors
- Level: Main
Heating
- Heat Pump, Fireplace(s)
Appliances
- Included: Dishwasher, Free-Standing Range, Free-Standing Refrigerator, Microwave, Washer/Dryer, Electric Water Heater, Tank Water Heater
- Laundry: Laundry Room
Features
- Granite, High Ceilings, Bathroom, Bathtub With Shower, Beamed Ceilings, Great Room, Eat Bar, Double Vanity, Closet, Shower, Kitchen Island
- Flooring: Tile, Wall to Wall Carpet, Wood
- Doors: French Doors
- Windows: Double Pane Windows, Vinyl Frames, Skylight(s)
- Basement: Daylight,Finished
- Number of fireplaces: 1
- Fireplace features: Insert, Wood Burning
Interior area
- Total structure area: 1,844
- Total interior livable area: 1,844 sqft
Property
Parking
- Total spaces: 2
- Parking features: Driveway, Garage Door Opener, Attached, Oversized, Tandem
- Attached garage spaces: 2
- Has uncovered spaces: Yes
Accessibility
- Accessibility features: Main Floor Bedroom Bath, Natural Lighting, Walkin Shower, Accessibility
Features
- Stories: 3
- Patio & porch: Deck
- Exterior features: Dock, Garden, Yard
- Has view: Yes
- View description: Lake, Trees/Woods
- Has water view: Yes
- Water view: Lake
- Waterfront features: Lake
Lot
- Size: 0.38 Acres
- Dimensions: 150 x 164 x 103 x 128
- Features: Bluff, Cul-De-Sac, Ocean Beach One Quarter Mile Or Less, Trees, SqFt 15000 to 19999
Details
- Additional structures: Dock, GuestQuarters, ToolShed
- Parcel number: 7677300
- Zoning: RR-2
Construction
Type & style
- Home type: SingleFamily
- Architectural style: Chalet
- Property subtype: Residential, Single Family Residence
Materials
- Cement Siding, Lap Siding
- Foundation: Block, Stem Wall
- Roof: Composition
Condition
- Resale
- New construction: No
- Year built: 2002
Utilities & green energy
- Sewer: Sand Filtered, Septic Tank
- Water: Community
Community & neighborhood
Location
- Region: Bandon
- Subdivision: Bradley Lake Estates
Other
Other facts
- Listing terms: Cash,Conventional,FHA,USDA Loan,VA Loan
- Road surface type: Paved
Price history
| Date | Event | Price |
|---|---|---|
| 11/9/2023 | Sold | $595,000-4.6%$323/sqft |
Source: | ||
| 10/20/2023 | Pending sale | $624,000+2.3%$338/sqft |
Source: | ||
| 12/21/2021 | Sold | $610,000+0%$331/sqft |
Source: | ||
| 12/2/2021 | Pending sale | $609,700$331/sqft |
Source: | ||
| 11/20/2021 | Price change | $609,700-4%$331/sqft |
Source: | ||
Public tax history
| Year | Property taxes | Tax assessment |
|---|---|---|
| 2024 | $4,418 +2.8% | $539,860 -42% |
| 2023 | $4,296 +0.8% | $930,910 +16.4% |
| 2022 | $4,261 +4.6% | $799,740 +26.7% |
Find assessor info on the county website
Neighborhood: 97411
Nearby schools
GreatSchools rating
- 9/10Ocean Crest Elementary SchoolGrades: K-4Distance: 3.3 mi
- 5/10Harbor Lights Middle SchoolGrades: 5-8Distance: 3.4 mi
- NABandon Senior High SchoolGrades: 9-12Distance: 3.4 mi
Schools provided by the listing agent
- Elementary: Ocean Crest
- Middle: Harbor Lights
- High: Bandon
Source: RMLS (OR). This data may not be complete. We recommend contacting the local school district to confirm school assignments for this home.
Get pre-qualified for a loan
At Zillow Home Loans, we can pre-qualify you in as little as 5 minutes with no impact to your credit score.An equal housing lender. NMLS #10287.
