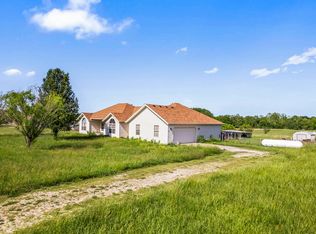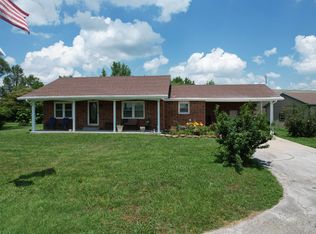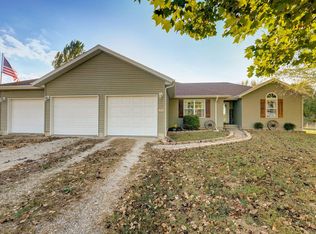Situated on 2.5 peaceful acres, this captivating 3 bed/2 bath home with horse barn & facilities is sure to impress! Enjoy relaxing on the idyllic covered front porch while overlooking the breathtaking property. Walk into the bright & open concept living area featuring vaulted ceiling, hardwoods, & cozy wood-burning stove. Highlights of the spacious kitchen include granite counters, broad cabinets, plus striking back splash & floors. The roomy master offers granite counters, jetted tub w/ separate shower, & large walk-in closet. You'll enjoy plenty of closet space in each of the comfortable bedrooms. Lastly, step outside to the property's 2 barns...one boasts full horse facilities w/ stalls, tack room, brick paved aisle, plus water access. Don't miss out on this gorgeous home & property!
This property is off market, which means it's not currently listed for sale or rent on Zillow. This may be different from what's available on other websites or public sources.


