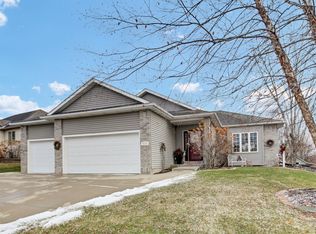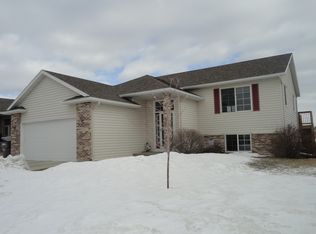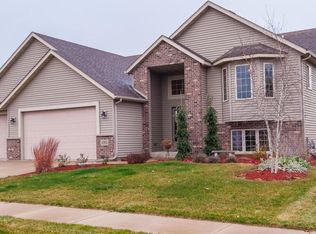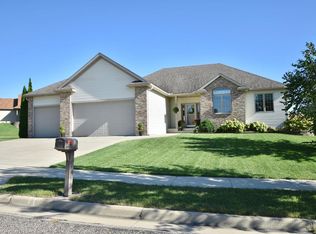Closed
$424,000
5346 Ridgeview Dr NW, Rochester, MN 55901
5beds
2,938sqft
Single Family Residence
Built in 2004
0.25 Acres Lot
$435,500 Zestimate®
$144/sqft
$2,730 Estimated rent
Home value
$435,500
$396,000 - $479,000
$2,730/mo
Zestimate® history
Loading...
Owner options
Explore your selling options
What's special
NEW ROOF coming in September. Experience the best of both worlds in this exquisite 5 bedroom, 3 bath home with a 3 car garage. Inside you’ll love the recently updated upstairs, which boasts an open concept with vaulted ceilings, huge kitchen with center island, main floor laundry and 3 bedrooms including the master with its own private bath. Downstairs includes a huge family room with a gas fireplace, plus a walkout basement to your own private backyard oasis that connects to a spacious city park with walking and biking trails at your doorstep. It’s conveniently close to schools, popular shopping spots, and a variety of dining venues, providing unmatched comfort and convenience.
Zillow last checked: 8 hours ago
Listing updated: October 11, 2025 at 11:01pm
Listed by:
Chris Wesely 715-650-0123,
eXp Realty
Bought with:
Michael Quinones
Real Broker, LLC.
Source: NorthstarMLS as distributed by MLS GRID,MLS#: 6560177
Facts & features
Interior
Bedrooms & bathrooms
- Bedrooms: 5
- Bathrooms: 3
- Full bathrooms: 3
Bedroom 1
- Level: Main
Bedroom 2
- Level: Main
Bedroom 3
- Level: Main
Bedroom 4
- Level: Lower
Bedroom 5
- Level: Lower
Dining room
- Level: Main
Family room
- Level: Lower
Kitchen
- Level: Main
Laundry
- Level: Main
Living room
- Level: Main
Heating
- Forced Air
Cooling
- Central Air
Appliances
- Included: Dishwasher, Disposal, Dryer, Gas Water Heater, Microwave, Range, Refrigerator, Stainless Steel Appliance(s), Washer, Water Softener Owned
Features
- Basement: Block,Drain Tiled,Finished,Full,Storage Space,Sump Pump,Walk-Out Access
- Number of fireplaces: 1
- Fireplace features: Family Room, Gas, Stone
Interior area
- Total structure area: 2,938
- Total interior livable area: 2,938 sqft
- Finished area above ground: 1,498
- Finished area below ground: 1,296
Property
Parking
- Total spaces: 3
- Parking features: Attached, Concrete
- Attached garage spaces: 3
Accessibility
- Accessibility features: None
Features
- Levels: Multi/Split
- Patio & porch: Deck, Patio
Lot
- Size: 0.25 Acres
- Dimensions: 70 x 153
- Features: Near Public Transit, Property Adjoins Public Land, Many Trees
Details
- Additional structures: Storage Shed
- Foundation area: 1498
- Parcel number: 740712069549
- Zoning description: Residential-Single Family
Construction
Type & style
- Home type: SingleFamily
- Property subtype: Single Family Residence
Materials
- Brick/Stone, Vinyl Siding
- Roof: Asphalt
Condition
- Age of Property: 21
- New construction: No
- Year built: 2004
Utilities & green energy
- Gas: Natural Gas
- Sewer: City Sewer/Connected
- Water: City Water/Connected
Community & neighborhood
Location
- Region: Rochester
- Subdivision: Ridgeview Manor 3rd
HOA & financial
HOA
- Has HOA: No
Other
Other facts
- Road surface type: Paved
Price history
| Date | Event | Price |
|---|---|---|
| 10/11/2024 | Sold | $424,000-2.5%$144/sqft |
Source: | ||
| 9/5/2024 | Pending sale | $434,900$148/sqft |
Source: | ||
| 8/19/2024 | Price change | $434,900+1.2%$148/sqft |
Source: | ||
| 8/2/2024 | Price change | $429,900-2.3%$146/sqft |
Source: | ||
| 7/12/2024 | Price change | $439,900-2.2%$150/sqft |
Source: | ||
Public tax history
| Year | Property taxes | Tax assessment |
|---|---|---|
| 2024 | $4,882 | $377,000 -2.7% |
| 2023 | -- | $387,400 +2.5% |
| 2022 | $4,466 +1.9% | $378,100 +16.8% |
Find assessor info on the county website
Neighborhood: 55901
Nearby schools
GreatSchools rating
- 8/10George W. Gibbs Elementary SchoolGrades: PK-5Distance: 0.7 mi
- 3/10Dakota Middle SchoolGrades: 6-8Distance: 0.3 mi
- 5/10John Marshall Senior High SchoolGrades: 8-12Distance: 5 mi
Schools provided by the listing agent
- Elementary: George Gibbs
- Middle: Dakota
- High: John Marshall
Source: NorthstarMLS as distributed by MLS GRID. This data may not be complete. We recommend contacting the local school district to confirm school assignments for this home.
Get a cash offer in 3 minutes
Find out how much your home could sell for in as little as 3 minutes with a no-obligation cash offer.
Estimated market value
$435,500
Get a cash offer in 3 minutes
Find out how much your home could sell for in as little as 3 minutes with a no-obligation cash offer.
Estimated market value
$435,500



