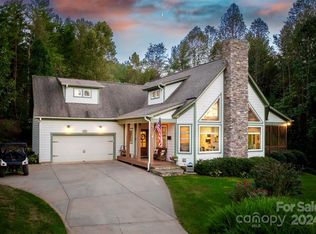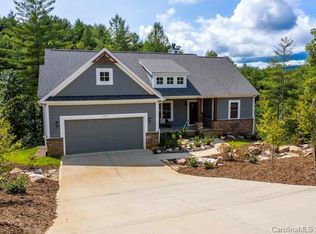Closed
Zestimate®
$888,000
5346 Oak Crest Ln, Lenoir, NC 28645
3beds
3,151sqft
Single Family Residence
Built in 2013
3.87 Acres Lot
$888,000 Zestimate®
$282/sqft
$3,110 Estimated rent
Home value
$888,000
$844,000 - $932,000
$3,110/mo
Zestimate® history
Loading...
Owner options
Explore your selling options
What's special
Welcome to your dream home nestled in a sought-after mountain community The Coves offering every amenity you could desire. Miles of on-site trails, 2 equestrian centers, Clubhouse w/360° long range mountain views. Pool, fitness center, dog park, pickle-ball courts, putting green.This custom-built gem is sitting on a double lot of 3.87 acres features an open-concept floor plan designed for comfort and style.
The main floor boasts a luxurious primary suite with two spacious closets, offering the perfect retreat. Upstairs, you’ll find two additional bedrooms and a full bath, providing ample space for family or guests. The fully finished basement is an entertainer’s delight, complete with a full bath and a custom bar, perfect for hosting gatherings or creating your private escape.Step outside to your private back patio and take in breathtaking mountain views, the ideal spot for relaxation or entertaining. This home combines modern luxury with the tranquility of mountain living.
Zillow last checked: 8 hours ago
Listing updated: August 25, 2025 at 12:01pm
Listing Provided by:
Tiffany Ramirez tiffanylramirez54@gmail.com,
Realty Executives of Hickory
Bought with:
Crystal White
True North Realty
Source: Canopy MLS as distributed by MLS GRID,MLS#: 4270819
Facts & features
Interior
Bedrooms & bathrooms
- Bedrooms: 3
- Bathrooms: 4
- Full bathrooms: 3
- 1/2 bathrooms: 1
- Main level bedrooms: 1
Primary bedroom
- Level: Main
Bedroom s
- Level: Upper
Bedroom s
- Level: Upper
Bathroom half
- Level: Main
Bathroom full
- Level: Upper
Bathroom full
- Level: Basement
Bar entertainment
- Level: Basement
Kitchen
- Level: Main
Laundry
- Level: Main
Heating
- Forced Air, Heat Pump
Cooling
- Heat Pump
Appliances
- Included: Bar Fridge, Dishwasher, Microwave, Refrigerator
- Laundry: Laundry Room, Main Level
Features
- Open Floorplan, Pantry, Storage, Walk-In Closet(s), Walk-In Pantry
- Flooring: Vinyl, Wood
- Basement: Daylight,Exterior Entry,Finished,Interior Entry,Storage Space,Walk-Out Access
- Fireplace features: Family Room, Living Room
Interior area
- Total structure area: 2,145
- Total interior livable area: 3,151 sqft
- Finished area above ground: 2,145
- Finished area below ground: 1,006
Property
Parking
- Total spaces: 2
- Parking features: Driveway, Attached Garage, Garage on Main Level
- Attached garage spaces: 2
- Has uncovered spaces: Yes
Features
- Levels: Two
- Stories: 2
- Patio & porch: Covered, Deck, Patio, Rear Porch
- Pool features: Community
- Has spa: Yes
- Spa features: Heated
- Has view: Yes
- View description: Mountain(s)
- Waterfront features: Paddlesport Launch Site - Community
- Body of water: Johns River
Lot
- Size: 3.87 Acres
- Features: Cleared, Cul-De-Sac, Wooded, Views
Details
- Parcel number: 04 7 2A117
- Zoning: PUD
- Special conditions: Standard
- Horse amenities: Barn, Corral(s), Equestrian Facilities, Hay Storage, Paddocks, Pasture, Riding Trail, Tack Room, Wash Rack
Construction
Type & style
- Home type: SingleFamily
- Property subtype: Single Family Residence
Materials
- Hardboard Siding, Stone
Condition
- New construction: No
- Year built: 2013
Utilities & green energy
- Sewer: Septic Installed
- Water: Well
Community & neighborhood
Community
- Community features: Cabana, Clubhouse, Dog Park, Fitness Center, Game Court, Gated, Helipad, Picnic Area, Pond, Putting Green, Recreation Area, Sport Court, Walking Trails
Location
- Region: Lenoir
- Subdivision: The Coves Mountain River Club
Other
Other facts
- Listing terms: Cash,Conventional,FHA,VA Loan
- Road surface type: Concrete, Paved
Price history
| Date | Event | Price |
|---|---|---|
| 8/25/2025 | Sold | $888,000-3.4%$282/sqft |
Source: | ||
| 6/23/2025 | Listed for sale | $919,000-1.1%$292/sqft |
Source: | ||
| 6/13/2025 | Listing removed | $929,000$295/sqft |
Source: | ||
| 4/28/2025 | Price change | $929,000-2.1%$295/sqft |
Source: | ||
| 3/11/2025 | Price change | $949,000-1.1%$301/sqft |
Source: | ||
Public tax history
| Year | Property taxes | Tax assessment |
|---|---|---|
| 2025 | $4,896 | $766,300 +60.2% |
| 2024 | -- | $478,200 |
| 2023 | -- | $478,200 |
Find assessor info on the county website
Neighborhood: 28645
Nearby schools
GreatSchools rating
- 6/10Collettsville SchoolGrades: PK-8Distance: 0.8 mi
- 2/10West Caldwell HighGrades: 9-12Distance: 4.9 mi
Schools provided by the listing agent
- Elementary: Collettsville
- Middle: Collettsville
- High: West Caldwell
Source: Canopy MLS as distributed by MLS GRID. This data may not be complete. We recommend contacting the local school district to confirm school assignments for this home.

Get pre-qualified for a loan
At Zillow Home Loans, we can pre-qualify you in as little as 5 minutes with no impact to your credit score.An equal housing lender. NMLS #10287.
Sell for more on Zillow
Get a free Zillow Showcase℠ listing and you could sell for .
$888,000
2% more+ $17,760
With Zillow Showcase(estimated)
$905,760
