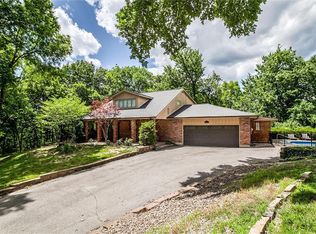GREAT CUSTOM WOLFGANG TROST ARCHITECTURE & DESIGN AWAIT YOU ON THIS PRIVATE/SECLUDED LAND JUST UNDER 3 ACRES ALTOGETHER. Park Hill South schools! Tiled main level treats you to floor to ceiling windows in the great room with amazing trees & great views of the city. 4th nonconforming bedroom in walkout Lower Level with full bath, as well as a recreation room & wet bar. Master suite is large with great access to laundry & deck. Master also features fireplace with huge walk-in closet! Finished Lower Level. Huge Deck. Large Storage Building as well. Large dormer bedroom above the garage! All appliances stay! A MUST SEE! It is your own Oasis! Call today!
This property is off market, which means it's not currently listed for sale or rent on Zillow. This may be different from what's available on other websites or public sources.
