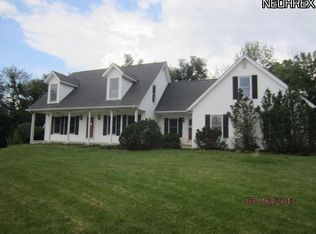Sold for $825,000
$825,000
5346 Chippewa Rd, Medina, OH 44256
6beds
3,463sqft
Single Family Residence
Built in 1977
15.22 Acres Lot
$846,000 Zestimate®
$238/sqft
$2,789 Estimated rent
Home value
$846,000
$804,000 - $888,000
$2,789/mo
Zestimate® history
Loading...
Owner options
Explore your selling options
What's special
Welcome to 5346 Chippewa Rd—a sprawling 15.22-acre property offering the perfect blend of residential comfort and commercial functionality. Priced to sell at $999,900, this impressive estate features a 3,463 sq ft home with 6 bedrooms, 2 full and 2 half baths, and multiple outbuildings ideal for business or hobby use. Originally home to a well-known local landscaping company, the property includes * a 60x60 heated pole building with office, half bath, lift, & more * A 44x44 pole building for large trucks and salt storage * A 24x33 pole building for additional storage or equipment. Outdoors, enjoy two scenic lakes, one with a stunning two-tier waterfall, a built-in gas grill, and a paver patio with hot tub and gazebo cover, the ultimate space for entertaining or relaxing. An irrigation system keeps the entire lawn & perennial beds lush, while mature trees line the entire west side of the property for added privacy. The back acreage is beautifully wooded and ideal for exploring or future development. Inside, you’ll find high-quality craftsmanship throughout: solid wood doors, cabinets, and trim; beamed ceilings in the family room; and gorgeous skylight windows that flood the home with natural light. The chef’s kitchen features wood floors, quarter sawn oak cabinets, Corian counters, recessed and under-cabinet lighting, a custom range hood, wall oven, pantry, and gas range. The spacious primary suite boasts patio access and a luxurious custom-tiled walk-in shower. Additional highlights include a dedicated office with its own half bath, a large front porch with sweeping views, built-ins, French doors, and a cozy gas fireplace. Located in the Cloverleaf Local School District, this one-of-a-kind property combines serene country living with space for business, recreation, or multigenerational living. Recent septic service completed and security system with exterior cameras provides peace of mind. Don’t miss your chance to own a truly special piece of Medina County!
Zillow last checked: 8 hours ago
Listing updated: November 04, 2025 at 03:16pm
Listing Provided by:
Leslie D Burns leslieburnsrealtor@gmail.com330-242-3195,
M. C. Real Estate
Bought with:
David S Bratanov, 2016005885
XRE
Bree Swatt, 2020008966
XRE
Source: MLS Now,MLS#: 5130792 Originating MLS: Medina County Board of REALTORS
Originating MLS: Medina County Board of REALTORS
Facts & features
Interior
Bedrooms & bathrooms
- Bedrooms: 6
- Bathrooms: 4
- Full bathrooms: 2
- 1/2 bathrooms: 2
- Main level bathrooms: 2
- Main level bedrooms: 2
Heating
- Forced Air
Cooling
- Central Air
Appliances
- Included: Dryer, Dishwasher, Microwave, Range, Refrigerator, Washer
- Laundry: Lower Level
Features
- Storage, Track Lighting, Vaulted Ceiling(s), Wired for Sound
- Basement: Interior Entry,Storage Space,Unfinished
- Number of fireplaces: 1
- Fireplace features: Living Room
Interior area
- Total structure area: 3,463
- Total interior livable area: 3,463 sqft
- Finished area above ground: 3,463
Property
Parking
- Total spaces: 2
- Parking features: Additional Parking, Attached, Boat, Garage, Parking Lot, Parking Pad, Storage, Workshop in Garage
- Attached garage spaces: 2
Features
- Levels: Three Or More,One,Multi/Split
- Stories: 1
- Patio & porch: Front Porch, Patio
- Exterior features: Built-in Barbecue, Barbecue, Dock, Fire Pit, Garden, Sprinkler/Irrigation, Outdoor Grill
- Has spa: Yes
- Spa features: Hot Tub
- Waterfront features: Waterfront
Lot
- Size: 15.22 Acres
- Features: Back Yard, Fishing Pond(s), Front Yard, Garden, Landscaped, Waterfall, Wooded, Waterfront
Details
- Additional structures: Outbuilding, Pole Barn, RV/Boat Storage, Storage, Workshop
- Additional parcels included: 02010D33016
- Parcel number: 02010D33017
Construction
Type & style
- Home type: SingleFamily
- Architectural style: Ranch,Split Level
- Property subtype: Single Family Residence
Materials
- Brick, Vinyl Siding
- Roof: Asphalt,Fiberglass
Condition
- Year built: 1977
Utilities & green energy
- Sewer: Septic Tank
- Water: Well
Community & neighborhood
Security
- Security features: Security System
Location
- Region: Medina
Price history
| Date | Event | Price |
|---|---|---|
| 10/31/2025 | Sold | $825,000-8.3%$238/sqft |
Source: | ||
| 9/4/2025 | Pending sale | $899,900$260/sqft |
Source: | ||
| 8/5/2025 | Price change | $899,900-5.3%$260/sqft |
Source: | ||
| 7/17/2025 | Price change | $950,000-5%$274/sqft |
Source: | ||
| 6/12/2025 | Listed for sale | $999,900$289/sqft |
Source: | ||
Public tax history
| Year | Property taxes | Tax assessment |
|---|---|---|
| 2024 | $111 +4.4% | $2,610 |
| 2023 | $106 -4.8% | $2,610 |
| 2022 | $111 +14.8% | $2,610 +27.9% |
Find assessor info on the county website
Neighborhood: 44256
Nearby schools
GreatSchools rating
- 6/10Cloverleaf Elementary SchoolGrades: PK-5Distance: 4.7 mi
- 8/10Cloverleaf Middle SchoolGrades: 6-8Distance: 4.7 mi
- 7/10Cloverleaf High SchoolGrades: 9-12Distance: 5 mi
Schools provided by the listing agent
- District: Cloverleaf LSD - 5204
Source: MLS Now. This data may not be complete. We recommend contacting the local school district to confirm school assignments for this home.
Get a cash offer in 3 minutes
Find out how much your home could sell for in as little as 3 minutes with a no-obligation cash offer.
Estimated market value$846,000
Get a cash offer in 3 minutes
Find out how much your home could sell for in as little as 3 minutes with a no-obligation cash offer.
Estimated market value
$846,000
