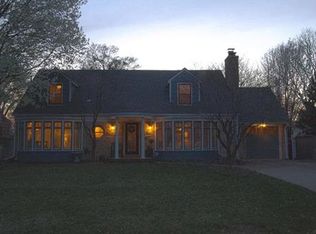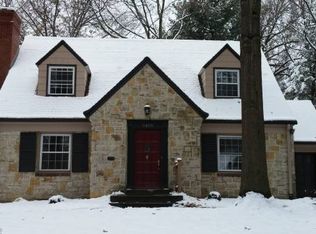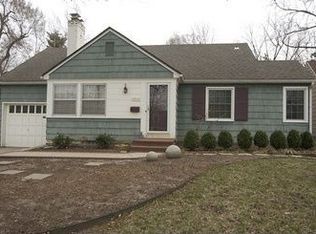Sold
Price Unknown
5346 Canterbury Rd, Fairway, KS 66205
3beds
2,662sqft
Single Family Residence
Built in 1937
8,450 Square Feet Lot
$665,700 Zestimate®
$--/sqft
$4,040 Estimated rent
Home value
$665,700
$619,000 - $712,000
$4,040/mo
Zestimate® history
Loading...
Owner options
Explore your selling options
What's special
Fantastic updated home in the heart of Fairway! This expanded home is light and bright and has great flow. The home features 2 bedrooms on the main level and an expanded primary suite up with sitting area and large bath with double vanity plus a huge walk-in closet. The large family room addition is not to be missed! Beautiful cabinets plus amazing quartz tops in the kitchen. The lower level is finished with a fourth bedroom with egress and full bath plus there is still plenty of storage.
Zillow last checked: 8 hours ago
Listing updated: November 14, 2025 at 07:54am
Listing Provided by:
Chris Smart 913-226-4672,
Compass Realty Group
Bought with:
Kyle Blake, SP00233864
Real Broker, LLC
Source: Heartland MLS as distributed by MLS GRID,MLS#: 2581603
Facts & features
Interior
Bedrooms & bathrooms
- Bedrooms: 3
- Bathrooms: 3
- Full bathrooms: 3
Dining room
- Description: Eat-In Kitchen,Formal
Heating
- Forced Air
Cooling
- Electric
Appliances
- Laundry: Bedroom Level
Features
- Ceiling Fan(s), Custom Cabinets, Kitchen Island, Walk-In Closet(s)
- Flooring: Tile, Wood
- Windows: Window Coverings
- Basement: Egress Window(s),Finished,Full,Stone/Rock
- Number of fireplaces: 2
- Fireplace features: Family Room, Living Room
Interior area
- Total structure area: 2,662
- Total interior livable area: 2,662 sqft
- Finished area above ground: 1,872
- Finished area below ground: 790
Property
Parking
- Total spaces: 1
- Parking features: Attached
- Attached garage spaces: 1
Features
- Patio & porch: Deck, Patio
Lot
- Size: 8,450 sqft
- Features: City Lot
Details
- Parcel number: GP200000120009
Construction
Type & style
- Home type: SingleFamily
- Architectural style: Cape Cod
- Property subtype: Single Family Residence
Materials
- Stone & Frame
- Roof: Composition
Condition
- Year built: 1937
Utilities & green energy
- Sewer: Public Sewer
- Water: Public
Community & neighborhood
Location
- Region: Fairway
- Subdivision: Fairway
HOA & financial
HOA
- Has HOA: Yes
- HOA fee: $125 annually
- Services included: Trash
Other
Other facts
- Listing terms: Cash,Conventional
- Ownership: Private
- Road surface type: Paved
Price history
| Date | Event | Price |
|---|---|---|
| 11/13/2025 | Sold | -- |
Source: | ||
| 10/19/2025 | Pending sale | $649,000$244/sqft |
Source: | ||
| 10/17/2025 | Price change | $649,000-7.2%$244/sqft |
Source: | ||
| 10/15/2025 | Listed for sale | $699,000+20.7%$263/sqft |
Source: | ||
| 12/9/2022 | Sold | -- |
Source: | ||
Public tax history
| Year | Property taxes | Tax assessment |
|---|---|---|
| 2024 | $8,715 +2.1% | $73,416 +2.8% |
| 2023 | $8,534 +31.4% | $71,415 +30.3% |
| 2022 | $6,496 | $54,797 +2.4% |
Find assessor info on the county website
Neighborhood: 66205
Nearby schools
GreatSchools rating
- 9/10Westwood View Elementary SchoolGrades: PK-6Distance: 0.6 mi
- 8/10Indian Hills Middle SchoolGrades: 7-8Distance: 1.3 mi
- 8/10Shawnee Mission East High SchoolGrades: 9-12Distance: 2.8 mi
Schools provided by the listing agent
- High: SM East
Source: Heartland MLS as distributed by MLS GRID. This data may not be complete. We recommend contacting the local school district to confirm school assignments for this home.
Get a cash offer in 3 minutes
Find out how much your home could sell for in as little as 3 minutes with a no-obligation cash offer.
Estimated market value
$665,700


