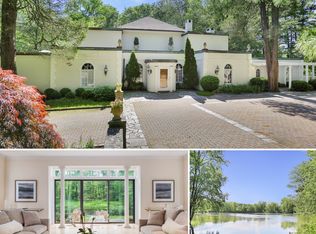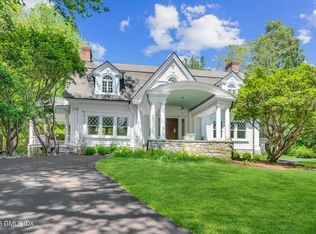Sunridge Farm, one of Greenwich's last remaining Great Estates, offers a rare combination of spectacular park-like land and a home of architectural mastery. A romantic Italian style villa commissioned by the founder of American Standard Co., exceeds all measures of architectural quality. The compound consists of the main residence, guest house, pool, pool house, tennis court, and pump house. With formal and secret gardens, expansive lawns and grounds and a dramatic allay, offering an unprecedented botanical park and utterly private estate. Unique and unable to be duplicated today. This offering is two separate parcels: the main residence, 534 Riversville Rd. & the guest house, 536 Riversville Rd. Square footage, acreage, bedrooms, and bathrooms are for both properties.
This property is off market, which means it's not currently listed for sale or rent on Zillow. This may be different from what's available on other websites or public sources.

