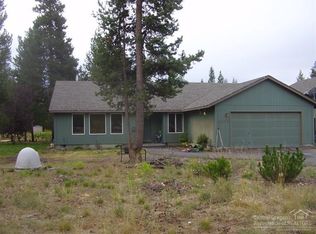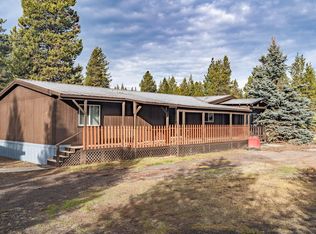As Good As New...2008 Frame Home that has Never Been a Full Time Residence. This Very Spacious Home has 1824 Sq Ft., 3 Bedrooms, 2.5 Bath with an Attached, Heated Double Car Garage. Open Floor Plan with Vaulted Ceilings, Recessed Lighting, Laminate and Tile Floors with Carpeted Bedrooms. Cellular Blinds throughout the Home. Wood Stove for the Cozy Evenings with Wall Heaters as well. Very Clean Acre. Located at the End of the Cul-de-sac.
This property is off market, which means it's not currently listed for sale or rent on Zillow. This may be different from what's available on other websites or public sources.

