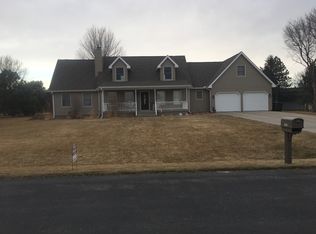Sold for $730,000
$730,000
5345 W Valley Rd, Hastings, NE 68901
7beds
6baths
8,150sqft
Single Family Residence
Built in 2005
1.16 Acres Lot
$756,600 Zestimate®
$90/sqft
$4,188 Estimated rent
Home value
$756,600
Estimated sales range
Not available
$4,188/mo
Zestimate® history
Loading...
Owner options
Explore your selling options
What's special
Contract Pending. This beautiful home nestled in the quiet Idlewilde Subdivision offers so many great features. Here, you will find a total of 7 bedrooms and 6 bathrooms. The main floor offers a large living room, a sitting room, formal dining room, beautiful kitchen with large center island, quartz countertops, abundances of cupboards and large walk-in pantry. The main floor also provides laundry room, office and 2 large bedrooms each with spacious privet baths and walk-in closets. The basement offers a large recreation room with an additional kitchen with granite countertops and stainless appliances. Great space to entertain your guest. There are 3 additional bedrooms each offering walk-in closets. The 2nd floor offers 2 bedrooms with walk-in closet and bathroom. You will enjoy the features to store your cars, boats, campers or anything else you like keep from the outside elements. You will like the 3-car attached garage and especially the huge 50 x 28 heated shop that offers plenty of space to work or play. Nearby is a privet lake for the Idlewilde residents to use. There, you can enjoy recreational fishing and light water activities. There so much this wonderful home offers.
Zillow last checked: 8 hours ago
Listing updated: October 01, 2024 at 10:08am
Listed by:
Pat Markle,
Nebraska Realty Hastings
Bought with:
Pat Markle
Nebraska Realty Hastings
Source: REALTORS of Greater Mid-Nebraska MLS,MLS#: 20240486
Facts & features
Interior
Bedrooms & bathrooms
- Bedrooms: 7
- Bathrooms: 6
- Main level bathrooms: 3
Primary bedroom
- Level: 1
- Area: 353.6
- Dimensions: 17 x 20.8
Bedroom 2
- Level: 2
- Area: 217.6
- Dimensions: 13.6 x 16
Bedroom 3
- Level: 2
- Area: 412.8
- Dimensions: 25.8 x 16
Bedroom 4
- Level: B
- Area: 252.28
- Dimensions: 11.9 x 21.2
Bedroom 5
- Level: B
- Area: 209.44
- Dimensions: 17.6 x 11.9
Dining room
- Features: Formal, Kitchen/Dining
- Level: 1
- Area: 211.9
- Dimensions: 16.3 x 13
Family room
- Features: Carpet
- Level: B
- Area: 1019.9
- Dimensions: 21.7 x 47
Kitchen
- Features: Pantry, Laminate
- Level: 1
- Area: 316.59
- Dimensions: 17.3 x 18.3
Living room
- Features: Fireplace, Carpet
- Level: 1
- Area: 291.1
- Dimensions: 20.5 x 14.2
Basement
- Area: 3573
Heating
- Electric
Cooling
- Central Air
Appliances
- Included: Electric Range, Dishwasher, Disposal, Refrigerator, Microwave, Range Hood, Cooktop, Oven
- Laundry: Main Level, Electric
Features
- Walk-In Closet(s), Mstr Bath, Great Room, Office
- Windows: Window Treatments
- Basement: Full,Finished,Sump Pump
- Number of fireplaces: 1
- Fireplace features: Living Room, One
Interior area
- Total structure area: 8,329
- Total interior livable area: 8,150 sqft
- Finished area above ground: 4,756
- Finished area below ground: 3,573
Property
Parking
- Total spaces: 3
- Parking features: Attached, Garage Door Opener
- Attached garage spaces: 3
Features
- Levels: Two
- Patio & porch: Deck
- Exterior features: Rain Gutters
- Waterfront features: None
Lot
- Size: 1.16 Acres
- Features: Landscaping: Auto Under sprinkler, Established Yard
Details
- Additional structures: Workshop, Storage Shed
- Parcel number: 10003515
- Zoning: R
Construction
Type & style
- Home type: SingleFamily
- Property subtype: Single Family Residence
Materials
- Frame
- Roof: Asphalt
Condition
- Year built: 2005
Utilities & green energy
- Sewer: Septic Tank
- Water: Well
- Utilities for property: Electricity Connected
Community & neighborhood
Location
- Region: Hastings
- Subdivision: NE
Other
Other facts
- Price range: $730K - $730K
- Road surface type: Paved, Blacktop
Price history
| Date | Event | Price |
|---|---|---|
| 9/30/2024 | Sold | $730,000-3.9%$90/sqft |
Source: REALTORS of Greater Mid-Nebraska MLS #20240486 Report a problem | ||
| 8/20/2024 | Pending sale | $760,000$93/sqft |
Source: REALTORS of Greater Mid-Nebraska MLS #20240486 Report a problem | ||
| 8/3/2024 | Price change | $760,000-1.9%$93/sqft |
Source: REALTORS of Greater Mid-Nebraska MLS #20240486 Report a problem | ||
| 6/28/2024 | Price change | $775,000-2.5%$95/sqft |
Source: REALTORS of Greater Mid-Nebraska MLS #20240486 Report a problem | ||
| 5/24/2024 | Listed for sale | $795,000$98/sqft |
Source: REALTORS of Greater Mid-Nebraska MLS #20240486 Report a problem | ||
Public tax history
Tax history is unavailable.
Neighborhood: 68901
Nearby schools
GreatSchools rating
- 6/10Adams Central Elementary SchoolGrades: PK-6Distance: 1.6 mi
- 7/10Adams Central Jr-Sr High SchoolGrades: 7-12Distance: 1.5 mi
Schools provided by the listing agent
- Elementary: Adams Central
- Middle: Adams Central
- High: Adams Central
Source: REALTORS of Greater Mid-Nebraska MLS. This data may not be complete. We recommend contacting the local school district to confirm school assignments for this home.

Get pre-qualified for a loan
At Zillow Home Loans, we can pre-qualify you in as little as 5 minutes with no impact to your credit score.An equal housing lender. NMLS #10287.
