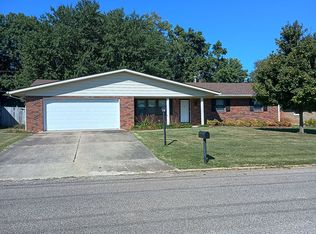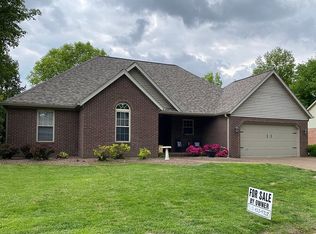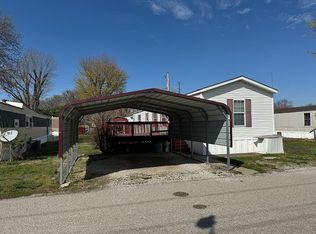Empty nesters looking to downsize. Great home for family. Located outside city limits on 1.655 acres for outdoor activities. Centrally located to schools. Paved drive with 24 x 30 metal pole barn. Main Floor: Master bedroom with walk-in closet and newly remodeled in suite bath. Second walk-in closet in master bath. Open concept kitchen, dinning and TV area. Utility room off kitchen with bath (shower, toilet & sink). Enclosed 14 x14 breezeway room off utility room leading to 2 car garage. Large living room at front of house with stairway to upstairs. Second Floor: Two bed rooms with large closets. Each bedroom has large dormer. Full bath between bedrooms off landing at top of stairs. Basement: Basement doorway to stairs off of dinning/kitchen area. Full basement partially finished with drywall. Area open concept with two large closets and HVAC room. Basement built with extra row of block allowing for normal height ceilings. Pole Barn: Electric with concrete floor.
This property is off market, which means it's not currently listed for sale or rent on Zillow. This may be different from what's available on other websites or public sources.



