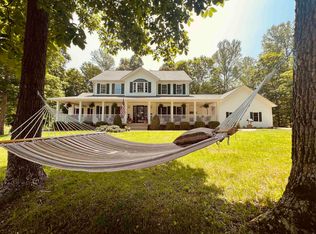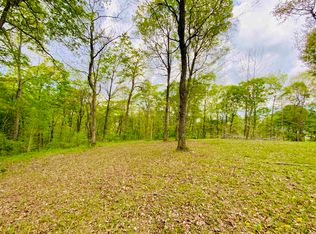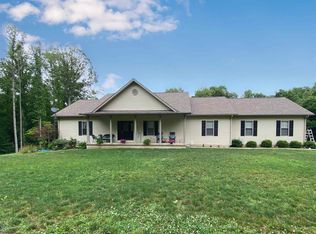Closed
$468,500
5345 Sandpit Rd, Bedford, IN 47421
4beds
4,368sqft
Single Family Residence
Built in 2006
6.1 Acres Lot
$478,200 Zestimate®
$--/sqft
$3,052 Estimated rent
Home value
$478,200
$430,000 - $531,000
$3,052/mo
Zestimate® history
Loading...
Owner options
Explore your selling options
What's special
Are you looking for executive style living with breathtaking views? Well, WELCOME HOME to this exquisite 4-bedroom, 3.5-bathroom, perfectly nestled on a serene 6-acre lot. You will love the curb appeal of your brick home boasting over 4,000 square feet of thoughtfully designed living space, as you stroll up to your front door overlooking beautiful country views. Step inside to be greeted by your spacious living room area with vaulted ceilings reaching over 10 ft. and a beautifully crafted ethanol gas fireplace, which adds a cozy touch perfect for relaxation and gatherings. Step into the heart of the home, to find the stylish kitchen and dining room area offering beautiful cabinetry, a breakfast bar, and panoramic views through the oversized windows. The luxurious main-level primary suite is a true retreat, featuring dual en-suite bathrooms, walk-in closets, and a custom vanity with a makeup counter. The main level also includes a convenient laundry room with a half bath, situated just off the garage entrance, and leading to the spacious back deck. The finished basement offers incredible versatility, with three additional bedrooms, a full bathroom, a separate living space, and a fully equipped kitchenette. Enjoy the walkout access to the pool, ideal for entertaining and summer fun. There is a bonus room and extra storage space in the unfinished section to complete this level. With a blend of timeless charm and modern amenities, this property is a dream come true. Whether enjoying the stunning views from the deck or exploring the expansive 6-acre lot, this home offers the perfect blend of luxury and tranquility. Home comes complete with kitchen appliances and main level washer and dryer. This home has the possibility of qualifying for 100% USDA financing. Utility averages are: Duke ($150-180/month), Premiere Gas ($125/month), and South Lawrence Water ($40/month). Don't miss the opportunity to make this one-of-a-kind property your own! Schedule your showing today. ***Buyer must provide proof of funds or preapproval letter before the showing will be approved***
Zillow last checked: 8 hours ago
Listing updated: March 20, 2025 at 05:36am
Listed by:
Natasha Johns 812-345-2795,
Williams Carpenter Realtors
Bought with:
Kaity Sandes, RB16001546
The Indiana Team LLC
Source: IRMLS,MLS#: 202444754
Facts & features
Interior
Bedrooms & bathrooms
- Bedrooms: 4
- Bathrooms: 4
- Full bathrooms: 3
- 1/2 bathrooms: 1
- Main level bedrooms: 1
Bedroom 1
- Level: Main
Bedroom 2
- Level: Lower
Dining room
- Level: Main
- Area: 150
- Dimensions: 10 x 15
Family room
- Level: Lower
- Area: 644
- Dimensions: 28 x 23
Kitchen
- Level: Main
- Area: 210
- Dimensions: 14 x 15
Living room
- Level: Main
- Area: 675
- Dimensions: 27 x 25
Heating
- Propane, Forced Air
Cooling
- Central Air
Appliances
- Included: Disposal, Dishwasher, Microwave, Refrigerator, Washer, Gas Cooktop, Dryer-Electric, Exhaust Fan, Gas Oven, Gas Range, Gas Water Heater
- Laundry: Main Level
Features
- Breakfast Bar, Ceiling Fan(s), Walk-In Closet(s), Countertops-Solid Surf, Crown Molding, Open Floorplan, Tub and Separate Shower, Tub/Shower Combination, Main Level Bedroom Suite, Formal Dining Room, Custom Cabinetry
- Flooring: Hardwood, Carpet, Tile
- Windows: Skylight(s)
- Basement: Full,Walk-Out Access,Concrete
- Number of fireplaces: 1
- Fireplace features: Electric
Interior area
- Total structure area: 4,368
- Total interior livable area: 4,368 sqft
- Finished area above ground: 2,184
- Finished area below ground: 2,184
Property
Parking
- Total spaces: 2
- Parking features: Attached, Garage Door Opener, RV Access/Parking, Concrete
- Attached garage spaces: 2
- Has uncovered spaces: Yes
Features
- Levels: One
- Stories: 1
- Patio & porch: Deck, Porch Covered
- Exterior features: Fire Pit
- Pool features: Above Ground
- Has spa: Yes
- Spa features: Jet/Garden Tub
Lot
- Size: 6.10 Acres
- Features: Irregular Lot, 6-9.999, Rural, Landscaped
Details
- Additional structures: Outbuilding
- Parcel number: 470635200053.000009
Construction
Type & style
- Home type: SingleFamily
- Property subtype: Single Family Residence
Materials
- Brick
- Roof: Shingle
Condition
- New construction: No
- Year built: 2006
Utilities & green energy
- Electric: Duke Energy Indiana
- Gas: Other
- Sewer: Septic Tank
- Water: Private, S Lawrence Water
- Utilities for property: Cable Available
Community & neighborhood
Security
- Security features: Smoke Detector(s)
Location
- Region: Bedford
- Subdivision: None
Other
Other facts
- Listing terms: Conventional,FHA,USDA Loan,VA Loan
Price history
| Date | Event | Price |
|---|---|---|
| 3/19/2025 | Sold | $468,500-2.3% |
Source: | ||
| 11/20/2024 | Listed for sale | $479,500-4.1% |
Source: | ||
| 8/30/2024 | Listing removed | $499,900 |
Source: | ||
| 7/17/2024 | Price change | $499,900-2% |
Source: | ||
| 4/24/2024 | Price change | $509,900-0.4% |
Source: | ||
Public tax history
| Year | Property taxes | Tax assessment |
|---|---|---|
| 2024 | $3,158 +1.8% | $377,800 +9.4% |
| 2023 | $3,102 +33% | $345,200 -0.8% |
| 2022 | $2,332 +6.9% | $348,100 +19.4% |
Find assessor info on the county website
Neighborhood: 47421
Nearby schools
GreatSchools rating
- 4/10Shawswick Elementary SchoolGrades: K-6Distance: 5.7 mi
- 6/10Bedford Middle SchoolGrades: 7-8Distance: 2.5 mi
- 5/10Bedford-North Lawrence High SchoolGrades: 9-12Distance: 4.8 mi
Schools provided by the listing agent
- Elementary: Shawswick
- Middle: Bedford
- High: Bedford-North Lawrence
- District: North Lawrence Community Schools
Source: IRMLS. This data may not be complete. We recommend contacting the local school district to confirm school assignments for this home.
Get pre-qualified for a loan
At Zillow Home Loans, we can pre-qualify you in as little as 5 minutes with no impact to your credit score.An equal housing lender. NMLS #10287.


